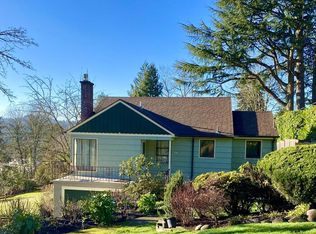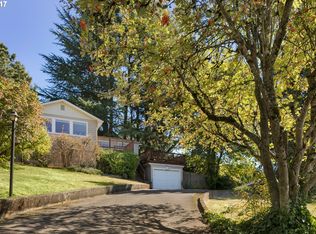Sold
$638,520
9617 SW 2nd Ave, Portland, OR 97219
3beds
1,864sqft
Residential, Single Family Residence
Built in 1953
6,969.6 Square Feet Lot
$-- Zestimate®
$343/sqft
$2,987 Estimated rent
Home value
Not available
Estimated sales range
Not available
$2,987/mo
Zestimate® history
Loading...
Owner options
Explore your selling options
What's special
Welcome to your dream mid-century home in the heart of Portland. Located in one of Portland's most desirable neighborhoods of Collins View, you are close to all the city has to offer. Enjoy shopping, dining, and entertainment in nearby downtown Portland, or explore all the scenic trails and paths that this neighborhood has to offer. This charming gem is situated on a large, park-like setting that will take your breath away. The stunning natural surroundings offer a peaceful escape from the hustle and bustle of city life.This mid-century home boasts incredible potential, both inside and out. The interior is brimming with creative possibilities, offering a blank canvas for your design ideas. ***Sellers converted the downstairs living space into a 3rd bedroom as their expansive primary bedroom , taking advantage of the true indoor / outdoor living that this beauty offers. The surrounding park-like setting is truly enchanting, with plenty of room for outdoor entertaining, gardening, or simply relaxing in the sun, or cooling down in the shade. With so much space and potential, the possibilities for outdoor enjoyment are endless.
Zillow last checked: 8 hours ago
Listing updated: June 15, 2023 at 12:17pm
Listed by:
Yasmine Foroud 503-758-4944,
Where Real Estate Collaborative
Bought with:
Steve Kaer, 791100095
Kaer Property Group
Source: RMLS (OR),MLS#: 23047539
Facts & features
Interior
Bedrooms & bathrooms
- Bedrooms: 3
- Bathrooms: 2
- Full bathrooms: 2
- Main level bathrooms: 1
Primary bedroom
- Features: French Doors, Hardwood Floors
- Level: Main
- Area: 168
- Dimensions: 14 x 12
Bedroom 2
- Features: Walkin Closet
- Level: Lower
- Area: 140
- Dimensions: 14 x 10
Bedroom 3
- Features: Daylight
- Level: Lower
- Area: 266
- Dimensions: 19 x 14
Dining room
- Features: Hardwood Floors
- Level: Main
- Area: 132
- Dimensions: 12 x 11
Kitchen
- Features: Pantry
- Level: Main
- Area: 81
- Width: 9
Living room
- Features: Fireplace, Hardwood Floors
- Level: Main
- Area: 266
- Dimensions: 19 x 14
Heating
- Forced Air 90, Fireplace(s)
Appliances
- Included: Dishwasher, Free-Standing Range, Free-Standing Refrigerator, Microwave, Electric Water Heater
Features
- Walk-In Closet(s), Pantry
- Flooring: Hardwood, Wall to Wall Carpet
- Doors: Storm Door(s), French Doors
- Windows: Double Pane Windows, Vinyl Frames, Daylight
- Basement: Daylight,Finished
- Number of fireplaces: 2
- Fireplace features: Wood Burning
Interior area
- Total structure area: 1,864
- Total interior livable area: 1,864 sqft
Property
Parking
- Total spaces: 1
- Parking features: Driveway, Attached
- Attached garage spaces: 1
- Has uncovered spaces: Yes
Accessibility
- Accessibility features: Main Floor Bedroom Bath, Accessibility
Features
- Stories: 2
- Patio & porch: Deck, Patio
- Exterior features: Gas Hookup, Yard
- Fencing: Fenced
- Has view: Yes
- View description: Territorial, Trees/Woods
Lot
- Size: 6,969 sqft
- Features: Private, Sloped, Trees, SqFt 7000 to 9999
Details
- Additional structures: GasHookup
- Parcel number: R137990
- Zoning: R7
Construction
Type & style
- Home type: SingleFamily
- Architectural style: Daylight Ranch,Other
- Property subtype: Residential, Single Family Residence
Materials
- Brick, Wood Siding
- Roof: Flat
Condition
- Resale
- New construction: No
- Year built: 1953
Utilities & green energy
- Gas: Gas Hookup, Gas
- Sewer: Public Sewer
- Water: Public
- Utilities for property: Cable Connected, DSL
Community & neighborhood
Location
- Region: Portland
Other
Other facts
- Listing terms: Cash,Conventional
- Road surface type: Paved
Price history
| Date | Event | Price |
|---|---|---|
| 6/14/2023 | Sold | $638,520+4.7%$343/sqft |
Source: | ||
| 5/4/2023 | Pending sale | $609,900$327/sqft |
Source: | ||
| 4/30/2023 | Listed for sale | $609,900+108.2%$327/sqft |
Source: | ||
| 5/21/2010 | Sold | $293,000$157/sqft |
Source: Agent Provided | ||
Public tax history
| Year | Property taxes | Tax assessment |
|---|---|---|
| 2017 | $6,292 +14% | $241,340 +3% |
| 2016 | $5,519 | $234,320 +3% |
| 2015 | $5,519 | $227,500 |
Find assessor info on the county website
Neighborhood: Collins View
Nearby schools
GreatSchools rating
- 9/10Capitol Hill Elementary SchoolGrades: K-5Distance: 0.9 mi
- 8/10Jackson Middle SchoolGrades: 6-8Distance: 1.7 mi
- 8/10Ida B. Wells-Barnett High SchoolGrades: 9-12Distance: 1.6 mi
Schools provided by the listing agent
- Elementary: Capitol Hill
- Middle: Jackson
- High: Ida B Wells
Source: RMLS (OR). This data may not be complete. We recommend contacting the local school district to confirm school assignments for this home.

Get pre-qualified for a loan
At Zillow Home Loans, we can pre-qualify you in as little as 5 minutes with no impact to your credit score.An equal housing lender. NMLS #10287.

