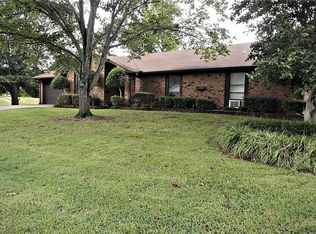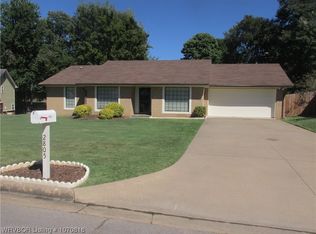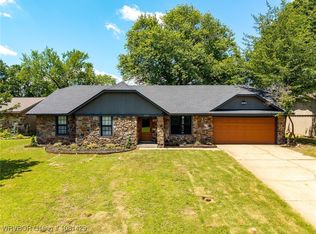Sold for $298,000 on 03/28/24
$298,000
9617 River Ridge Rd, Fort Smith, AR 72903
4beds
2,480sqft
Single Family Residence
Built in 1982
0.3 Acres Lot
$316,900 Zestimate®
$120/sqft
$2,061 Estimated rent
Home value
$316,900
$301,000 - $336,000
$2,061/mo
Zestimate® history
Loading...
Owner options
Explore your selling options
What's special
Immaculate home has been recently remodeled with excellence! No carpet in this home - wood laminate and ceramic tile in wet areas. Generous kitchen offers deep sink, built in oven/microwave, prep island and a stainless refrigerator to match. Family room with gas log fireplace offers backyard access. Extra room could be guest space, bonus room, home office or playroom. All bedrooms upstairs leaves your entire main level for entertaining and relaxing. Summer will be here before we know it and you'll love having an inground salt water pool 3ft - 8ft depth (new liner and cover 2018, new pump 2021). Nice sized fenced yard, side entry garage and recently painted exterior. Convenient location with very little traffic is close to schools, shopping and medical care. Please note: Day before notice is required for showings
Zillow last checked: 8 hours ago
Listing updated: March 29, 2024 at 11:42am
Listed by:
Ibison Realtors & Co. 479-926-6363,
Keller Williams Platinum Realty
Bought with:
Lisa Elmore, SA00076262
Weichert, REALTORS® - The Griffin Company
Source: Western River Valley BOR,MLS#: 1070016Originating MLS: Fort Smith Board of Realtors
Facts & features
Interior
Bedrooms & bathrooms
- Bedrooms: 4
- Bathrooms: 3
- Full bathrooms: 2
- 1/2 bathrooms: 1
Primary bedroom
- Description: Master Bedroom
- Level: Second
Bedroom
- Description: Bed Room
- Level: Second
Bedroom
- Description: Bed Room
- Level: Second
Bedroom
- Description: Bed Room
- Level: Second
Primary bathroom
- Description: Master Bath
- Level: Second
Bathroom
- Description: Full Bath
- Level: Second
Bonus room
- Description: Bonus
- Level: Main
Dining room
- Description: Dining
- Level: Main
Kitchen
- Description: Kitchen
- Level: Main
Living room
- Description: Living Room
- Level: Main
Utility room
- Description: Utility
- Level: Main
Heating
- Electric, Gas
Cooling
- Electric
Appliances
- Included: Built-In Range, Built-In Oven, Dishwasher, Disposal, Gas Water Heater, Microwave, Oven, Refrigerator, Smooth Cooktop
- Laundry: Electric Dryer Hookup, Washer Hookup, Dryer Hookup
Features
- Attic, Built-in Features, Ceiling Fan(s), Granite Counters, Pantry, Storage, Walk-In Closet(s)
- Flooring: Ceramic Tile, Laminate, Simulated Wood
- Windows: Blinds
- Has basement: No
- Number of fireplaces: 1
- Fireplace features: Family Room
Interior area
- Total interior livable area: 2,480 sqft
Property
Parking
- Total spaces: 2
- Parking features: Attached, Garage, Garage Door Opener
- Has attached garage: Yes
- Covered spaces: 2
Features
- Levels: Two
- Stories: 2
- Patio & porch: Patio
- Exterior features: Concrete Driveway
- Pool features: Pool, Salt Water, Vinyl, In Ground
- Fencing: Back Yard
Lot
- Size: 0.30 Acres
- Dimensions: 63 x 63 x 120 x 81 x 100 x 63
- Features: City Lot, Level, Subdivision
Details
- Additional structures: Storage, Outbuilding
- Parcel number: 1654901060000000
- Special conditions: None
Construction
Type & style
- Home type: SingleFamily
- Property subtype: Single Family Residence
Materials
- Brick, Frame
- Foundation: Slab
- Roof: Asphalt,Shingle
Condition
- Year built: 1982
Utilities & green energy
- Sewer: Public Sewer
- Water: Public
- Utilities for property: Electricity Available, Natural Gas Available, Sewer Available, Water Available
Community & neighborhood
Security
- Security features: Fire Alarm, Smoke Detector(s)
Location
- Region: Fort Smith
- Subdivision: Riverbend Iii
Other
Other facts
- Road surface type: Paved
Price history
| Date | Event | Price |
|---|---|---|
| 3/28/2024 | Sold | $298,000-5.4%$120/sqft |
Source: Western River Valley BOR #1070016 | ||
| 3/15/2024 | Pending sale | $315,000$127/sqft |
Source: Western River Valley BOR #1070016 | ||
| 1/22/2024 | Listed for sale | $315,000+50%$127/sqft |
Source: Western River Valley BOR #1070016 | ||
| 7/31/2017 | Sold | $210,000+0%$85/sqft |
Source: Western River Valley BOR #1011088 | ||
| 7/7/2017 | Pending sale | $209,900$85/sqft |
Source: River City Llc #1011088 | ||
Public tax history
| Year | Property taxes | Tax assessment |
|---|---|---|
| 2024 | $2,033 | $35,010 |
| 2023 | $2,033 | $35,010 |
| 2022 | $2,033 | $35,010 |
Find assessor info on the county website
Neighborhood: 72903
Nearby schools
GreatSchools rating
- 9/10John P. Woods Elementary SchoolGrades: PK-5Distance: 0.8 mi
- 10/10L. A. Chaffin Jr. High SchoolGrades: 6-8Distance: 0.8 mi
- 8/10Southside High SchoolGrades: 9-12Distance: 3.6 mi
Schools provided by the listing agent
- Elementary: Woods
- Middle: Chaffin
- High: Southside
- District: Fort Smith
Source: Western River Valley BOR. This data may not be complete. We recommend contacting the local school district to confirm school assignments for this home.

Get pre-qualified for a loan
At Zillow Home Loans, we can pre-qualify you in as little as 5 minutes with no impact to your credit score.An equal housing lender. NMLS #10287.


