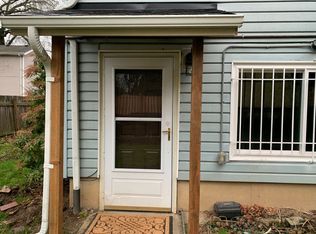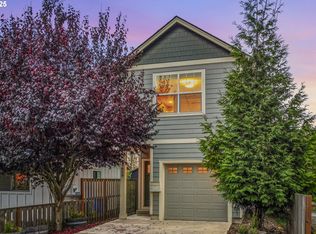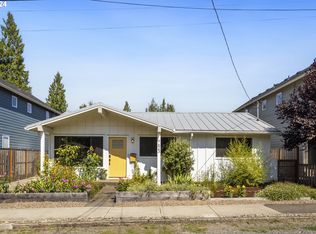Sold
$595,000
9617 N Kalmar St, Portland, OR 97203
4beds
2,349sqft
Residential, Single Family Residence
Built in 1971
5,227.2 Square Feet Lot
$575,800 Zestimate®
$253/sqft
$3,001 Estimated rent
Home value
$575,800
$530,000 - $628,000
$3,001/mo
Zestimate® history
Loading...
Owner options
Explore your selling options
What's special
Charming and versatile, this St. John's home offers a main level unit and a fully equipped and permitted ADU in the basement, perfect for multi-generational living or rental income. The main level unit features 3 bedrooms and 1.5 bathrooms, a living room, and an open kitchen and a dining room combo with vaulted wood-clad ceilings and a slider opening to a deck that is ideal for entertaining. Stay comfortable year-round with several mini splits for heating and A/C. Main level baseboard heating run on highly efficient gas hydronic system - not electricity. The attached 2-car garage offers convenient parking & storage. The downstairs ADU is a 1 bedroom, 1 bathroom unit with a full kitchen, cozy gas fireplace, and its own laundry and spacious storage space. The ADU is currently rented for $1374/month. Both units benefit from fenced outdoor yard spaces, including a front garden/covered patio and backyard area. Solar panels are leased for $35/mo, radon mitigation system installed, new main level flooring & interior paint, and newer tub/tiled shower. Nestled on a quiet cul-de-sac, the property is located just half a block from beautiful Pier Park and a short distance to downtown St. John's! Also listed as multi-family MLS# 24280497.
Zillow last checked: 8 hours ago
Listing updated: October 16, 2024 at 01:45am
Listed by:
Andrew Harris 503-504-2369,
Foris Real Estate
Bought with:
Troy Malone, 201207842
Simple Realty Northwest
Source: RMLS (OR),MLS#: 24617197
Facts & features
Interior
Bedrooms & bathrooms
- Bedrooms: 4
- Bathrooms: 3
- Full bathrooms: 2
- Partial bathrooms: 1
- Main level bathrooms: 2
Primary bedroom
- Features: Bathroom, Closet, Wallto Wall Carpet
- Level: Main
- Area: 143
- Dimensions: 13 x 11
Bedroom 2
- Features: Closet, Wallto Wall Carpet
- Level: Main
- Area: 108
- Dimensions: 12 x 9
Bedroom 3
- Features: Closet, Wallto Wall Carpet
- Level: Main
- Area: 99
- Dimensions: 11 x 9
Bedroom 4
- Features: Double Closet, Wallto Wall Carpet
- Level: Lower
- Area: 208
- Dimensions: 16 x 13
Dining room
- Features: Deck, Sliding Doors, High Ceilings, Vaulted Ceiling
- Level: Main
- Area: 168
- Dimensions: 14 x 12
Kitchen
- Features: Builtin Range, Dishwasher, Disposal, Kitchen Dining Room Combo, Free Standing Refrigerator, Peninsula, Quartz
- Level: Main
- Area: 162
- Width: 9
Living room
- Features: Vinyl Floor
- Level: Main
- Area: 255
- Dimensions: 17 x 15
Heating
- Baseboard, Heat Pump, Mini Split, Fireplace(s)
Cooling
- Heat Pump
Appliances
- Included: Built-In Range, Dishwasher, Disposal, Down Draft, Free-Standing Refrigerator, Stainless Steel Appliance(s), Washer/Dryer, Gas Water Heater
- Laundry: Laundry Room
Features
- High Ceilings, Quartz, Vaulted Ceiling(s), Double Closet, LShaped, Closet, Kitchen Dining Room Combo, Peninsula, Bathroom
- Flooring: Vinyl, Wall to Wall Carpet
- Doors: Storm Door(s), Sliding Doors
- Windows: Double Pane Windows, Vinyl Frames
- Basement: Exterior Entry,Separate Living Quarters Apartment Aux Living Unit
- Number of fireplaces: 1
- Fireplace features: Gas
Interior area
- Total structure area: 2,349
- Total interior livable area: 2,349 sqft
Property
Parking
- Total spaces: 2
- Parking features: Driveway, Off Street, Attached
- Attached garage spaces: 2
- Has uncovered spaces: Yes
Accessibility
- Accessibility features: Main Floor Bedroom Bath, Accessibility
Features
- Stories: 2
- Patio & porch: Covered Patio, Deck, Porch
- Exterior features: Garden, Yard, Exterior Entry
- Fencing: Fenced
- Has view: Yes
- View description: Territorial
Lot
- Size: 5,227 sqft
- Features: Cul-De-Sac, Gentle Sloping, Level, SqFt 5000 to 6999
Details
- Additional structures: SeparateLivingQuartersApartmentAuxLivingUnit
- Parcel number: R111103
- Zoning: R5
Construction
Type & style
- Home type: SingleFamily
- Architectural style: Daylight Ranch
- Property subtype: Residential, Single Family Residence
Materials
- Vinyl Siding
- Foundation: Concrete Perimeter
- Roof: Composition
Condition
- Resale
- New construction: No
- Year built: 1971
Utilities & green energy
- Sewer: Public Sewer
- Water: Public
Green energy
- Energy generation: Solar
Community & neighborhood
Location
- Region: Portland
- Subdivision: St. Johns
Other
Other facts
- Listing terms: Cash,Conventional,FHA,VA Loan
- Road surface type: Paved
Price history
| Date | Event | Price |
|---|---|---|
| 7/1/2024 | Sold | $595,000+1.7%$253/sqft |
Source: | ||
| 6/7/2024 | Pending sale | $585,000$249/sqft |
Source: | ||
| 5/30/2024 | Listed for sale | $585,000+39.3%$249/sqft |
Source: | ||
| 7/3/2019 | Sold | $420,000-2.5%$179/sqft |
Source: | ||
| 6/6/2019 | Pending sale | $430,675$183/sqft |
Source: Keller Williams Realty Professionals #19520056 | ||
Public tax history
| Year | Property taxes | Tax assessment |
|---|---|---|
| 2025 | $6,395 +3.7% | $237,350 +3% |
| 2024 | $6,166 +4% | $230,440 +3% |
| 2023 | $5,929 +2.2% | $223,730 +3% |
Find assessor info on the county website
Neighborhood: St.Johns
Nearby schools
GreatSchools rating
- 8/10Sitton Elementary SchoolGrades: K-5Distance: 0.4 mi
- 5/10George Middle SchoolGrades: 6-8Distance: 0.7 mi
- 2/10Roosevelt High SchoolGrades: 9-12Distance: 0.9 mi
Schools provided by the listing agent
- Elementary: Sitton
- Middle: George
- High: Roosevelt
Source: RMLS (OR). This data may not be complete. We recommend contacting the local school district to confirm school assignments for this home.
Get a cash offer in 3 minutes
Find out how much your home could sell for in as little as 3 minutes with a no-obligation cash offer.
Estimated market value
$575,800
Get a cash offer in 3 minutes
Find out how much your home could sell for in as little as 3 minutes with a no-obligation cash offer.
Estimated market value
$575,800


