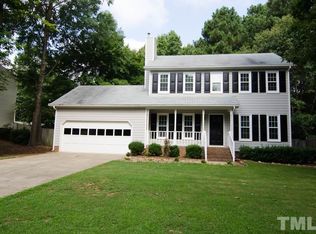Spacious split-level lives large! 4 BR/2B Fully finished basement with Big Family Room, Bedroom, Full Bath and Utility Room! BRAND NEW ROOF, NEW appliances, updated fixtures and freshly painted kitchen cabinets! Main level Master, 2 additional beds and full bath. Enjoy the outdoors in your private fully fenced back yard with deck, patio, and garden area. Large flat lot provides for easy entertaining! Close to shopping, dining, entertainment and more ... Great schools and unbeatable location. Don't miss!
This property is off market, which means it's not currently listed for sale or rent on Zillow. This may be different from what's available on other websites or public sources.
