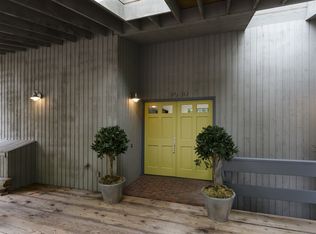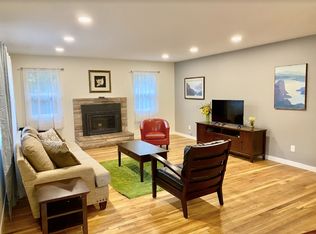Sold
$667,000
9616 SW 12th Dr, Portland, OR 97219
3beds
2,226sqft
Residential, Single Family Residence
Built in 1978
0.26 Acres Lot
$-- Zestimate®
$300/sqft
$3,600 Estimated rent
Home value
Not available
Estimated sales range
Not available
$3,600/mo
Zestimate® history
Loading...
Owner options
Explore your selling options
What's special
Step into the woods and discover your own serene sanctuary, nestled among the trees. This enchanting treehouse-style home is bathed in natural light from every angle, thanks to expansive windows with stunning territorial views. Inside, new hardwood floors and clean, modern aesthetics bring the outdoors in, creating a seamless harmony with nature. The cozy living room, with an entertainment-sized TV and skylight, flows effortlessly into the dining area—perfect for everyday living or entertaining. The thoughtfully designed kitchen combines style and functionality, featuring a stainless steel Sub-Zero refrigerator, a Thermador range, and a kegerator for added fun. Downstairs, three inviting bedrooms and two full baths offer comfort and privacy. The primary suite is a true retreat, complete with a private deck and a luxurious soaking tub overlooking the trees. Step outside to enjoy multiple decks—dine al fresco off the main level, or unwind on the lower deck above the tranquil creek. A new roof provides peace of mind and long-term value. An additional versatile room below is ideal for a home office, yoga studio, workshop, or whatever inspires you. Your peaceful woodland escape awaits. [Home Energy Score = 4. HES Report at https://rpt.greenbuildingregistry.com/hes/OR10202276]
Zillow last checked: 8 hours ago
Listing updated: May 31, 2025 at 12:03am
Listed by:
Colleen Ritt 503-267-6523,
Where, Inc,
Laura Angyus 503-756-5181,
Where, Inc
Bought with:
Marc Fox, 200508221
Keller Williams Realty Portland Premiere
Source: RMLS (OR),MLS#: 550339608
Facts & features
Interior
Bedrooms & bathrooms
- Bedrooms: 3
- Bathrooms: 3
- Full bathrooms: 2
- Partial bathrooms: 1
- Main level bathrooms: 1
Primary bedroom
- Level: Lower
Bedroom 2
- Level: Lower
Bedroom 3
- Level: Lower
Dining room
- Level: Main
Kitchen
- Level: Main
Living room
- Level: Main
Heating
- Forced Air
Appliances
- Included: Built-In Range, Built-In Refrigerator, Dishwasher, Disposal, Gas Appliances, Washer/Dryer, Electric Water Heater
Features
- Flooring: Hardwood, Wall to Wall Carpet
- Windows: Vinyl Frames
- Basement: Finished
- Number of fireplaces: 1
- Fireplace features: Wood Burning
Interior area
- Total structure area: 2,226
- Total interior livable area: 2,226 sqft
Property
Parking
- Parking features: Driveway, Carport
- Has carport: Yes
- Has uncovered spaces: Yes
Features
- Stories: 3
- Patio & porch: Deck
- Has view: Yes
- View description: Creek/Stream, Trees/Woods
- Has water view: Yes
- Water view: Creek/Stream
Lot
- Size: 0.26 Acres
- Features: Trees, Wooded, SqFt 10000 to 14999
Details
- Parcel number: R228005
- Zoning: R10
Construction
Type & style
- Home type: SingleFamily
- Architectural style: Contemporary
- Property subtype: Residential, Single Family Residence
Materials
- Cement Siding
- Foundation: Concrete Perimeter
- Roof: Built-Up
Condition
- Updated/Remodeled
- New construction: No
- Year built: 1978
Utilities & green energy
- Sewer: Public Sewer
- Water: Public
Community & neighborhood
Security
- Security features: Security Lights
Location
- Region: Portland
- Subdivision: Marshall Park
Other
Other facts
- Listing terms: Cash,Conventional,FHA,VA Loan
- Road surface type: Paved
Price history
| Date | Event | Price |
|---|---|---|
| 5/30/2025 | Sold | $667,000+11.4%$300/sqft |
Source: | ||
| 4/25/2025 | Pending sale | $599,000$269/sqft |
Source: | ||
| 4/19/2025 | Listed for sale | $599,000+9.9%$269/sqft |
Source: | ||
| 7/7/2022 | Sold | $545,000-12.8%$245/sqft |
Source: | ||
| 6/10/2022 | Pending sale | $625,000$281/sqft |
Source: | ||
Public tax history
| Year | Property taxes | Tax assessment |
|---|---|---|
| 2017 | $7,056 +9.3% | $282,360 +3% |
| 2016 | $6,457 | $274,140 +3% |
| 2015 | $6,457 | $266,160 |
Find assessor info on the county website
Neighborhood: Marshall Park
Nearby schools
GreatSchools rating
- 9/10Capitol Hill Elementary SchoolGrades: K-5Distance: 0.7 mi
- 8/10Jackson Middle SchoolGrades: 6-8Distance: 1.2 mi
- 8/10Ida B. Wells-Barnett High SchoolGrades: 9-12Distance: 1.5 mi
Schools provided by the listing agent
- Elementary: Capitol Hill
- Middle: Jackson
- High: Ida B Wells
Source: RMLS (OR). This data may not be complete. We recommend contacting the local school district to confirm school assignments for this home.

Get pre-qualified for a loan
At Zillow Home Loans, we can pre-qualify you in as little as 5 minutes with no impact to your credit score.An equal housing lender. NMLS #10287.

