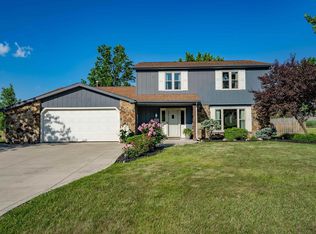Closed
$250,000
9616 Reindeer Rd, Fort Wayne, IN 46804
3beds
1,448sqft
Single Family Residence
Built in 1977
0.38 Acres Lot
$274,400 Zestimate®
$--/sqft
$1,858 Estimated rent
Home value
$274,400
$261,000 - $288,000
$1,858/mo
Zestimate® history
Loading...
Owner options
Explore your selling options
What's special
Check out this 1,456 sq. ft. ranch in SWAC schools! 3 bedrooms, 2 full bath, living and family rooms, a 3 season room, and plenty of space for all your needs. The front of the home has great curb appeal, a treated lawn, and well manicured landscaping. Once inside, you'll be greeted by a bright sunny living room with newer carpet and plank flooring. The back of the home features an open concept throughout the kitchen, dining, family room, and 3 season room. The peninsula kitchen features plenty of cabinet & counter space, and all appliances are included, even the washer and dryer! The 3 bedrooms and 2 full baths and separated nicely down the hall from the living areas. In the spacious backyard you'll find a dining patio, mature trees, and a brick surround fire-pit perfect for those upcoming spring and summer evenings. Updates include the main bath, flooring throughout, and paint throughout. Great location in an established neighborhood in the heart of desirable SWAC schools, close to Scott/Illinois shopping, Jefferson Pointe and Homestead High School. This one won't last long. Set up your showing today!
Zillow last checked: 8 hours ago
Listing updated: May 01, 2023 at 09:19am
Listed by:
Ryan Blythe Cell:260-494-9490,
North Eastern Group Realty,
Bob Blythe,
North Eastern Group Realty
Bought with:
James Reitz, RB20001984
American Dream Team Real Estate Brokers
Source: IRMLS,MLS#: 202308662
Facts & features
Interior
Bedrooms & bathrooms
- Bedrooms: 3
- Bathrooms: 2
- Full bathrooms: 2
- Main level bedrooms: 3
Bedroom 1
- Level: Main
Bedroom 2
- Level: Main
Family room
- Level: Main
- Area: 252
- Dimensions: 18 x 14
Kitchen
- Level: Main
- Area: 108
- Dimensions: 12 x 9
Living room
- Level: Main
- Area: 221
- Dimensions: 17 x 13
Heating
- Natural Gas, Forced Air
Cooling
- Central Air
Appliances
- Included: Dishwasher, Microwave, Refrigerator, Washer, Dryer-Electric, Gas Oven, Gas Range
Features
- Has basement: No
- Number of fireplaces: 1
- Fireplace features: Family Room
Interior area
- Total structure area: 1,448
- Total interior livable area: 1,448 sqft
- Finished area above ground: 1,448
- Finished area below ground: 0
Property
Parking
- Total spaces: 2
- Parking features: Attached
- Attached garage spaces: 2
Features
- Levels: One
- Stories: 1
Lot
- Size: 0.38 Acres
- Dimensions: 100x165
- Features: Level
Details
- Parcel number: 021110278002.000075
Construction
Type & style
- Home type: SingleFamily
- Property subtype: Single Family Residence
Materials
- Brick, Vinyl Siding
- Foundation: Slab
Condition
- New construction: No
- Year built: 1977
Utilities & green energy
- Sewer: City
- Water: City
Community & neighborhood
Location
- Region: Fort Wayne
- Subdivision: Deer Field Estates / Deerfield Estates
HOA & financial
HOA
- Has HOA: Yes
- HOA fee: $50 annually
Other
Other facts
- Listing terms: Cash,Conventional,FHA,VA Loan
Price history
| Date | Event | Price |
|---|---|---|
| 4/28/2023 | Sold | $250,000+2% |
Source: | ||
| 3/27/2023 | Pending sale | $245,000 |
Source: | ||
| 3/26/2023 | Listed for sale | $245,000+69.1% |
Source: | ||
| 3/24/2021 | Listing removed | -- |
Source: Owner Report a problem | ||
| 9/20/2017 | Listing removed | $144,900$100/sqft |
Source: Owner Report a problem | ||
Public tax history
| Year | Property taxes | Tax assessment |
|---|---|---|
| 2024 | $2,255 +11.5% | $238,300 +11.3% |
| 2023 | $2,023 +6.9% | $214,200 +13.5% |
| 2022 | $1,893 +17.1% | $188,700 +4.1% |
Find assessor info on the county website
Neighborhood: Deerfield Estates
Nearby schools
GreatSchools rating
- 8/10Deer Ridge ElementaryGrades: K-5Distance: 0.3 mi
- 6/10Woodside Middle SchoolGrades: 6-8Distance: 2.3 mi
- 10/10Homestead Senior High SchoolGrades: 9-12Distance: 2.1 mi
Schools provided by the listing agent
- Elementary: Deer Ridge
- Middle: Woodside
- High: Homestead
- District: MSD of Southwest Allen Cnty
Source: IRMLS. This data may not be complete. We recommend contacting the local school district to confirm school assignments for this home.

Get pre-qualified for a loan
At Zillow Home Loans, we can pre-qualify you in as little as 5 minutes with no impact to your credit score.An equal housing lender. NMLS #10287.
