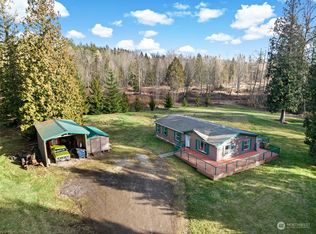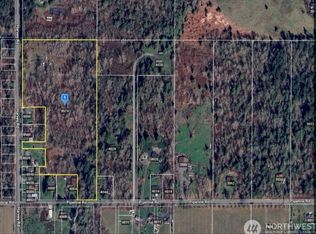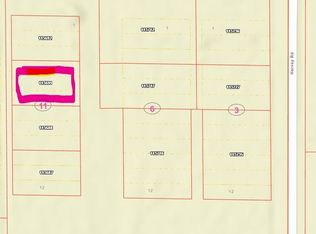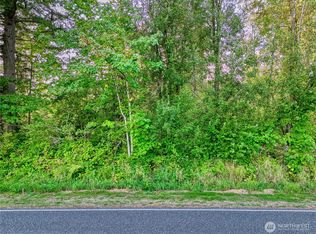Sold
Listed by:
Kathleen M. Stauffer,
Windermere Real Estate Whatcom
Bought with: ONE Realty
$1,250,000
9616 Harvey Road, Blaine, WA 98230
5beds
5,046sqft
Single Family Residence
Built in 1995
14.36 Acres Lot
$1,423,000 Zestimate®
$248/sqft
$5,454 Estimated rent
Home value
$1,423,000
$1.24M - $1.64M
$5,454/mo
Zestimate® history
Loading...
Owner options
Explore your selling options
What's special
A shy 15 acres with expansive territorial views is the ideal private setting for this custom-designed & built home. Close to the U.S. Canadian border/I-5 with easy access to Vancouver or Bellingham, this traditional-styled home boasts all main floor living. Stunning entry with vaulted ceilings & walls of windows all of the rooms have high ceilings, tons of storage, & open, gracious space. The top floor features 3 bedrooms/ private baths & a bonus room while the lower level can be used for a multitude of purposes. Private access allows for a separate accessory dwelling unit. Designed for all to have a place to work and play--an outdoor tennis court & concrete floor pole building with a private drive are just steps away from the residence.
Zillow last checked: 8 hours ago
Listing updated: October 06, 2023 at 02:50pm
Listed by:
Kathleen M. Stauffer,
Windermere Real Estate Whatcom
Bought with:
James Heintz, 18669
ONE Realty
Source: NWMLS,MLS#: 2137327
Facts & features
Interior
Bedrooms & bathrooms
- Bedrooms: 5
- Bathrooms: 8
- Full bathrooms: 1
- 3/4 bathrooms: 4
- 1/2 bathrooms: 3
- Main level bedrooms: 1
Primary bedroom
- Level: Main
Bedroom
- Level: Second
Bedroom
- Level: Second
Bedroom
- Level: Second
Bedroom
- Level: Lower
Bathroom full
- Level: Second
Bathroom three quarter
- Level: Second
Bathroom three quarter
- Level: Lower
Bathroom three quarter
- Level: Main
Bathroom three quarter
- Level: Lower
Other
- Level: Lower
Other
- Level: Main
Other
- Level: Main
Bonus room
- Level: Second
Bonus room
- Level: Lower
Den office
- Level: Main
Den office
- Level: Lower
Dining room
- Level: Main
Entry hall
- Level: Main
Other
- Level: Lower
Other
- Level: Lower
Family room
- Level: Lower
Great room
- Level: Main
Kitchen with eating space
- Level: Main
Living room
- Level: Main
Rec room
- Level: Lower
Utility room
- Level: Main
Heating
- Fireplace(s), Forced Air
Cooling
- Forced Air
Appliances
- Included: Dishwasher_, Double Oven, Microwave_, Refrigerator_, Dishwasher, Microwave, Refrigerator, Water Heater Location: Garage
Features
- Bath Off Primary, Dining Room, High Tech Cabling, Walk-In Pantry
- Flooring: Ceramic Tile, Hardwood, Carpet
- Windows: Double Pane/Storm Window
- Basement: Daylight,Finished
- Number of fireplaces: 2
- Fireplace features: See Remarks, Main Level: 2, Fireplace
Interior area
- Total structure area: 5,046
- Total interior livable area: 5,046 sqft
Property
Parking
- Total spaces: 3
- Parking features: Attached Garage
- Attached garage spaces: 3
Features
- Levels: Two
- Stories: 2
- Entry location: Main
- Patio & porch: Ceramic Tile, Hardwood, Wall to Wall Carpet, Bath Off Primary, Double Pane/Storm Window, Dining Room, High Tech Cabling, Vaulted Ceiling(s), Walk-In Closet(s), Walk-In Pantry, Wet Bar, Wired for Generator, Fireplace
- Has view: Yes
- View description: Territorial
Lot
- Size: 14.36 Acres
- Dimensions: 632 x 484 x 628 x 485
- Features: Paved, Athletic Court, Deck, Gated Entry, Patio, Shop
- Topography: Level,Sloped
- Residential vegetation: Wooded
Details
- Parcel number: 4001040394270000
- Zoning description: R10A,Jurisdiction: County
- Special conditions: Standard
- Other equipment: Wired for Generator
Construction
Type & style
- Home type: SingleFamily
- Architectural style: Craftsman
- Property subtype: Single Family Residence
Materials
- Brick, Metal/Vinyl
- Foundation: Poured Concrete, Slab
- Roof: Composition
Condition
- Very Good
- Year built: 1995
- Major remodel year: 1995
Utilities & green energy
- Electric: Company: City of Blaine
- Sewer: Septic Tank, Company: Septic
- Water: Public, Company: City of Blaine
Community & neighborhood
Location
- Region: Blaine
- Subdivision: Blaine
Other
Other facts
- Listing terms: Cash Out,Conventional
- Cumulative days on market: 645 days
Price history
| Date | Event | Price |
|---|---|---|
| 10/6/2023 | Sold | $1,250,000-3.7%$248/sqft |
Source: | ||
| 9/1/2023 | Pending sale | $1,298,000$257/sqft |
Source: | ||
| 8/22/2023 | Price change | $1,298,000-13.2%$257/sqft |
Source: | ||
| 7/15/2023 | Listed for sale | $1,495,000+1829%$296/sqft |
Source: | ||
| 12/8/1989 | Sold | $77,500$15/sqft |
Source: Agent Provided Report a problem | ||
Public tax history
| Year | Property taxes | Tax assessment |
|---|---|---|
| 2024 | $9,306 +3.1% | $1,337,376 |
| 2023 | $9,023 -5.2% | $1,337,376 +9.5% |
| 2022 | $9,517 -5.9% | $1,221,348 +7% |
Find assessor info on the county website
Neighborhood: 98230
Nearby schools
GreatSchools rating
- NABlaine Primary SchoolGrades: PK-2Distance: 1.7 mi
- 7/10Blaine Middle SchoolGrades: 6-8Distance: 1.7 mi
- 7/10Blaine High SchoolGrades: 9-12Distance: 1.6 mi
Schools provided by the listing agent
- Elementary: Blaine Elem
- Middle: Blaine Mid
- High: Blaine High
Source: NWMLS. This data may not be complete. We recommend contacting the local school district to confirm school assignments for this home.
Get pre-qualified for a loan
At Zillow Home Loans, we can pre-qualify you in as little as 5 minutes with no impact to your credit score.An equal housing lender. NMLS #10287.



