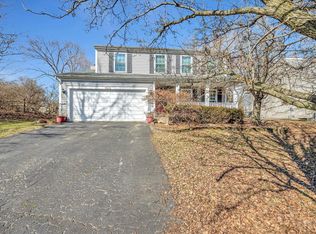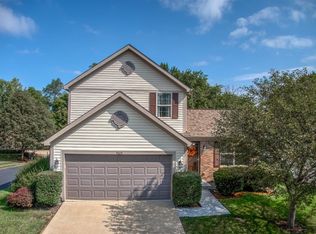Sold for $310,000
$310,000
9616 Deer Track Rd, West Chester, OH 45069
3beds
1,276sqft
Single Family Residence
Built in 1997
6,912.97 Square Feet Lot
$273,100 Zestimate®
$243/sqft
$1,888 Estimated rent
Home value
$273,100
$259,000 - $287,000
$1,888/mo
Zestimate® history
Loading...
Owner options
Explore your selling options
What's special
This move in ready home in West Chester has been loved and maintained with pride. Many recent updates make this a beautiful property to call home, inside and out. Close to everything you need including highway access. Don't wait!
Zillow last checked: 8 hours ago
Listing updated: May 12, 2025 at 04:43pm
Listed by:
Delisa Bradley 513-907-4904,
NavX Realty, LLC 937-530-6289
Bought with:
Julie Stratman, 2018000676
Comey & Shepherd
Source: Cincy MLS,MLS#: 1835929 Originating MLS: Cincinnati Area Multiple Listing Service
Originating MLS: Cincinnati Area Multiple Listing Service

Facts & features
Interior
Bedrooms & bathrooms
- Bedrooms: 3
- Bathrooms: 2
- Full bathrooms: 1
- 1/2 bathrooms: 1
Primary bedroom
- Features: Walk-In Closet(s), Wall-to-Wall Carpet, Window Treatment
- Level: Second
- Area: 156
- Dimensions: 13 x 12
Bedroom 2
- Level: Second
- Area: 110
- Dimensions: 11 x 10
Bedroom 3
- Level: Second
- Area: 100
- Dimensions: 10 x 10
Bedroom 4
- Area: 0
- Dimensions: 0 x 0
Bedroom 5
- Area: 0
- Dimensions: 0 x 0
Primary bathroom
- Features: Tub w/Shower, Marb/Gran/Slate
Bathroom 1
- Features: Full
- Level: Second
Bathroom 2
- Features: Partial
- Level: First
Dining room
- Area: 0
- Dimensions: 0 x 0
Family room
- Area: 0
- Dimensions: 0 x 0
Kitchen
- Features: Eat-in Kitchen, Vinyl Floor, Walkout, Window Treatment, Wood Cabinets, Marble/Granite/Slate
- Area: 126
- Dimensions: 14 x 9
Living room
- Features: Walkout, Wall-to-Wall Carpet, Fireplace, Window Treatment
- Area: 345
- Dimensions: 23 x 15
Office
- Area: 0
- Dimensions: 0 x 0
Heating
- Forced Air, Gas
Cooling
- Central Air
Appliances
- Included: Dishwasher, Dryer, Disposal, Microwave, Oven/Range, Refrigerator, Washer, Water Heater (Other)
Features
- Vaulted Ceiling(s), Ceiling Fan(s)
- Windows: Low Emissivity Windows, Triple Pane Windows, Vinyl, Gas Filled, Other
- Basement: None
- Fireplace features: Outside, Living Room
Interior area
- Total structure area: 1,276
- Total interior livable area: 1,276 sqft
Property
Parking
- Total spaces: 2
- Parking features: Driveway, Garage Door Opener
- Attached garage spaces: 2
- Has uncovered spaces: Yes
Features
- Levels: Two
- Stories: 2
- Patio & porch: Covered Deck/Patio
- Exterior features: Fireplace
- Fencing: Wood
Lot
- Size: 6,912 sqft
- Dimensions: 125 x 55
- Features: Less than .5 Acre
Details
- Additional structures: Gazebo, Shed(s), Other
- Parcel number: M5620252000373
- Zoning description: Residential
Construction
Type & style
- Home type: SingleFamily
- Architectural style: Transitional
- Property subtype: Single Family Residence
Materials
- Vinyl Siding
- Foundation: Slab
- Roof: Shingle,Composition
Condition
- New construction: No
- Year built: 1997
Utilities & green energy
- Gas: Natural
- Sewer: Public Sewer
- Water: Public
Community & neighborhood
Location
- Region: West Chester
HOA & financial
HOA
- Has HOA: Yes
- HOA fee: $204 annually
- Services included: Community Landscaping
- Association name: Associa RPM
Other
Other facts
- Listing terms: No Special Financing,FHA
Price history
| Date | Event | Price |
|---|---|---|
| 5/12/2025 | Sold | $310,000+3.4%$243/sqft |
Source: | ||
| 4/4/2025 | Pending sale | $299,900$235/sqft |
Source: | ||
| 4/3/2025 | Listed for sale | $299,900+124.3%$235/sqft |
Source: | ||
| 5/24/2013 | Sold | $133,687-7.7%$105/sqft |
Source: | ||
| 11/16/2011 | Listing removed | $1,200$1/sqft |
Source: RPM Midwest, LLC Report a problem | ||
Public tax history
| Year | Property taxes | Tax assessment |
|---|---|---|
| 2024 | $3,017 +1.4% | $72,440 |
| 2023 | $2,974 +1.5% | $72,440 +37.3% |
| 2022 | $2,931 +9% | $52,760 +3.7% |
Find assessor info on the county website
Neighborhood: 45069
Nearby schools
GreatSchools rating
- 6/10Freedom Elementary SchoolGrades: 3-6Distance: 2.4 mi
- 6/10Lakota Ridge Junior SchoolGrades: 7-8Distance: 2.7 mi
- 8/10Lakota West High SchoolGrades: 9-12Distance: 1.6 mi
Get a cash offer in 3 minutes
Find out how much your home could sell for in as little as 3 minutes with a no-obligation cash offer.
Estimated market value
$273,100

