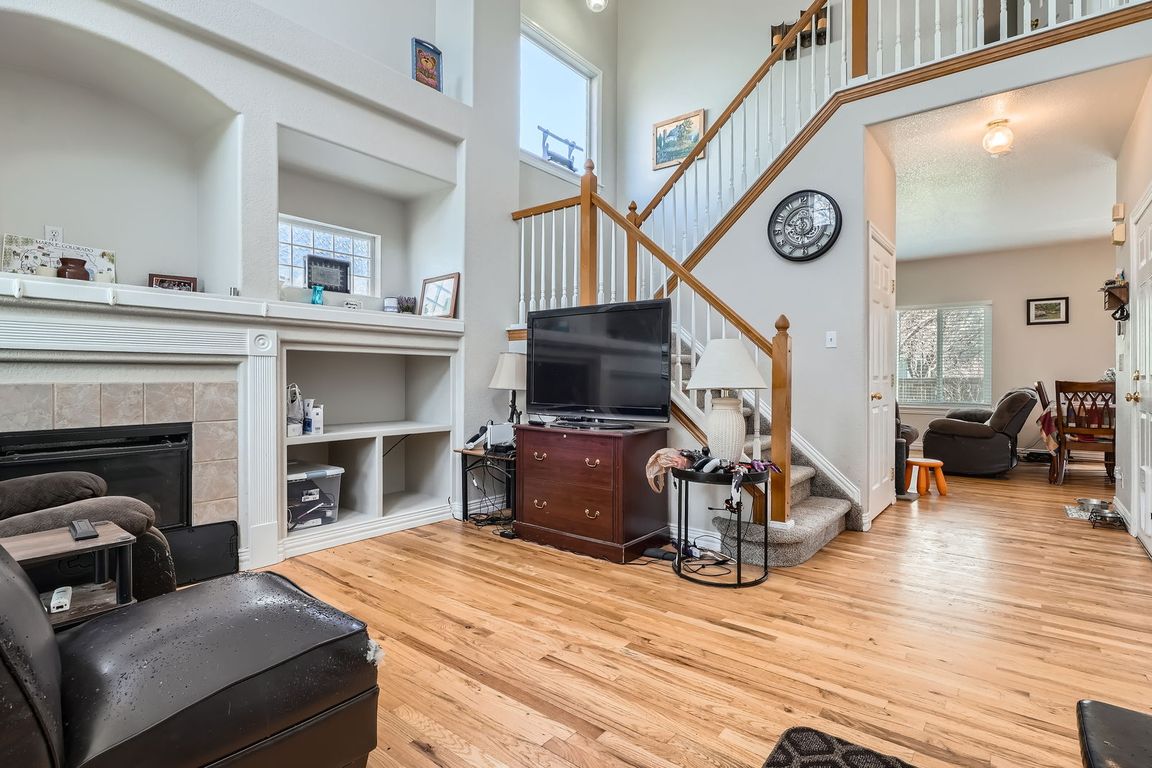
For salePrice cut: $10K (10/14)
$450,000
3beds
2,530sqft
9615 Lansing Circle, Commerce City, CO 80022
3beds
2,530sqft
Single family residence
Built in 2000
4,791 sqft
2 Attached garage spaces
$178 price/sqft
$110 annually HOA fee
What's special
Convenient half-bathJack-n-jill bathTwo nicely sized bedroomsBuilt-ins for ample storageHigh ceilingsLaundry roomCozy gas fireplace
**See the MLS Supplements for info on a 2-1 Rate Buydown!** Best price ever on this three bed/two bath home in Eagle Creek; the unfinished basement means you have room to grow. The front living room boasts high ceilings, lots of windows and sunlight, a cozy gas fireplace, and ...
- 46 days |
- 1,663 |
- 123 |
Source: REcolorado,MLS#: 9262033
Travel times
Family Room
Kitchen
Primary Bedroom
Zillow last checked: 7 hours ago
Listing updated: October 14, 2025 at 03:24pm
Listed by:
Erika Freeman-Daniels 720-782-6227 erika.freeman-daniels@orchard.com,
Orchard Brokerage LLC
Source: REcolorado,MLS#: 9262033
Facts & features
Interior
Bedrooms & bathrooms
- Bedrooms: 3
- Bathrooms: 3
- Full bathrooms: 2
- 1/2 bathrooms: 1
- Main level bathrooms: 1
Bedroom
- Level: Upper
- Area: 194.6 Square Feet
- Dimensions: 13.9 x 14
Bedroom
- Level: Upper
- Area: 194.6 Square Feet
- Dimensions: 13.9 x 14
Bathroom
- Description: Main Level For Convenience
- Level: Main
- Area: 23.84 Square Feet
- Dimensions: 5.8 x 4.11
Bathroom
- Description: Jack & Jill Bath Between Bedrooms
- Level: Upper
- Area: 67 Square Feet
- Dimensions: 13.4 x 5
Other
- Level: Upper
- Area: 203.05 Square Feet
- Dimensions: 15.5 x 13.1
Other
- Level: Upper
- Area: 95.12 Square Feet
- Dimensions: 16.4 x 5.8
Bonus room
- Description: Unfinished - Plenty Of Room To Grow!
- Level: Basement
- Area: 655.04 Square Feet
- Dimensions: 20.4 x 32.11
Dining room
- Description: Included In Family Room Dimensions
- Level: Main
Family room
- Description: Great Room Feel Into Dining Area And Kitchen
- Level: Main
- Area: 241.12 Square Feet
- Dimensions: 13.7 x 17.6
Kitchen
- Level: Main
- Area: 152.07 Square Feet
- Dimensions: 13.7 x 11.1
Laundry
- Level: Main
- Area: 13.63 Square Feet
- Dimensions: 7.7 x 1.77
Living room
- Description: Gorgeous Fireplace And Built-Ins
- Level: Main
- Area: 250.25 Square Feet
- Dimensions: 17.5 x 14.3
Heating
- Forced Air
Cooling
- Central Air
Appliances
- Included: Dishwasher, Disposal, Microwave, Oven, Refrigerator
Features
- Jack & Jill Bathroom, Kitchen Island, Laminate Counters
- Flooring: Carpet, Wood
- Windows: Double Pane Windows
- Basement: Full,Unfinished
- Number of fireplaces: 1
- Fireplace features: Gas, Living Room
Interior area
- Total structure area: 2,530
- Total interior livable area: 2,530 sqft
- Finished area above ground: 1,949
- Finished area below ground: 0
Video & virtual tour
Property
Parking
- Total spaces: 2
- Parking features: Garage - Attached
- Attached garage spaces: 2
Features
- Levels: Two
- Stories: 2
- Patio & porch: Patio
- Exterior features: Private Yard
Lot
- Size: 4,791.6 Square Feet
- Features: Landscaped
Details
- Parcel number: R0108113
- Special conditions: Standard
Construction
Type & style
- Home type: SingleFamily
- Architectural style: Traditional
- Property subtype: Single Family Residence
Materials
- Frame
- Roof: Composition
Condition
- Year built: 2000
Utilities & green energy
- Sewer: Public Sewer
- Water: Public
- Utilities for property: Electricity Connected, Internet Access (Wired), Phone Available
Community & HOA
Community
- Security: Carbon Monoxide Detector(s), Smoke Detector(s)
- Subdivision: Eagle Creek
HOA
- Has HOA: Yes
- Amenities included: Playground
- Services included: Maintenance Grounds, Trash
- HOA fee: $110 annually
- HOA name: Eagle Creek
- HOA phone: 720-412-2065
Location
- Region: Commerce City
Financial & listing details
- Price per square foot: $178/sqft
- Tax assessed value: $505,000
- Annual tax amount: $4,729
- Date on market: 9/3/2025
- Listing terms: Cash,Conventional,FHA,VA Loan
- Exclusions: Seller's Personal Property Including Keypad Deadbolt On Front Door.
- Ownership: Individual
- Electric utility on property: Yes
- Road surface type: Paved