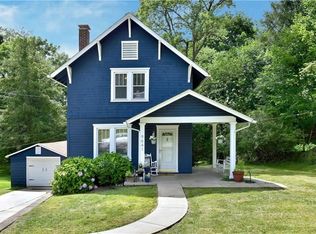Sold for $274,900 on 08/02/24
$274,900
9615 Harding Rd, Pittsburgh, PA 15237
2beds
1,268sqft
Single Family Residence
Built in 1923
10,881.29 Square Feet Lot
$279,500 Zestimate®
$217/sqft
$1,917 Estimated rent
Home value
$279,500
$257,000 - $302,000
$1,917/mo
Zestimate® history
Loading...
Owner options
Explore your selling options
What's special
Welcome to 9615 Harding Road, a 2-story colonial that seamlessly blends historic charm with modern updates. This delightful home exudes character from the moment you step onto the covered front porch. As you enter, you'll be greeted by the timeless beauty of hardwood floors that flow throughout. The home boasts 2 fully updated baths, a bright kitchen with stainless appliances & a versatile, lower level Family Room. The Master features a captive 3rd bedroom, currently used as a walk-in closet, but with potential to be transformed into an office, nursery, or additional BR to suit your needs. An adorable sunroom, flooded with natural light, affords additional flexible space. Sliding doors lead to a spacious deck & a flat, fenced yard, ideal for outdoor entertaining, pets & play! Centrally located, this home is within walking distance to Ingomar Elementary, and convenient to local shops, restaurants, parks & major roadways, ensuring that everything you need is just a short stroll away!
Zillow last checked: 8 hours ago
Listing updated: August 02, 2024 at 02:56pm
Listed by:
Rhonda Shearer 724-933-6300,
RE/MAX SELECT REALTY
Bought with:
Christy Kotwica, RS356528
COLDWELL BANKER REALTY
Source: WPMLS,MLS#: 1660666 Originating MLS: West Penn Multi-List
Originating MLS: West Penn Multi-List
Facts & features
Interior
Bedrooms & bathrooms
- Bedrooms: 2
- Bathrooms: 2
- Full bathrooms: 2
Primary bedroom
- Level: Upper
- Dimensions: 11x11
Bedroom 2
- Level: Upper
- Dimensions: 11x10
Bedroom 3
- Level: Upper
- Dimensions: 11x7
Bonus room
- Level: Main
- Dimensions: 15x10
Dining room
- Level: Main
- Dimensions: 13x10
Family room
- Level: Lower
- Dimensions: 13x11
Kitchen
- Level: Main
- Dimensions: 9x8
Living room
- Level: Main
- Dimensions: 15x11
Heating
- Forced Air, Gas
Cooling
- Central Air
Appliances
- Included: Some Gas Appliances, Dryer, Dishwasher, Microwave, Refrigerator, Stove, Washer
Features
- Pantry
- Flooring: Ceramic Tile, Hardwood
- Windows: Multi Pane
- Basement: Partially Finished,Walk-Up Access
- Number of fireplaces: 1
- Fireplace features: Family/Living/Great Room
Interior area
- Total structure area: 1,268
- Total interior livable area: 1,268 sqft
Property
Parking
- Parking features: Off Street
Features
- Levels: Two
- Stories: 2
Lot
- Size: 10,881 sqft
- Dimensions: 50 x 195
Details
- Parcel number: 0943R00041000000
Construction
Type & style
- Home type: SingleFamily
- Architectural style: Two Story
- Property subtype: Single Family Residence
Materials
- Frame
- Roof: Asphalt
Condition
- Resale
- Year built: 1923
Details
- Warranty included: Yes
Utilities & green energy
- Sewer: Public Sewer
- Water: Public
Community & neighborhood
Location
- Region: Pittsburgh
Price history
| Date | Event | Price |
|---|---|---|
| 8/2/2024 | Sold | $274,900$217/sqft |
Source: | ||
| 7/4/2024 | Contingent | $274,900$217/sqft |
Source: | ||
| 6/29/2024 | Listed for sale | $274,900+48.2%$217/sqft |
Source: | ||
| 5/24/2018 | Sold | $185,500+0.3%$146/sqft |
Source: | ||
| 5/15/2018 | Pending sale | $185,000$146/sqft |
Source: Keller Williams Realty #1331204 | ||
Public tax history
| Year | Property taxes | Tax assessment |
|---|---|---|
| 2025 | $4,422 +6.1% | $162,100 |
| 2024 | $4,167 +443.5% | $162,100 |
| 2023 | $767 | $162,100 |
Find assessor info on the county website
Neighborhood: 15237
Nearby schools
GreatSchools rating
- 7/10Ingomar El SchoolGrades: K-5Distance: 0.1 mi
- 5/10Ingomar Middle SchoolGrades: 6-8Distance: 1 mi
- 9/10North Allegheny Senior High SchoolGrades: 9-12Distance: 1.5 mi
Schools provided by the listing agent
- District: North Allegheny
Source: WPMLS. This data may not be complete. We recommend contacting the local school district to confirm school assignments for this home.

Get pre-qualified for a loan
At Zillow Home Loans, we can pre-qualify you in as little as 5 minutes with no impact to your credit score.An equal housing lender. NMLS #10287.
