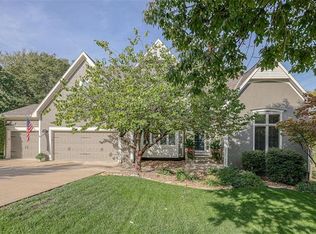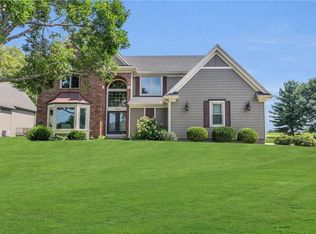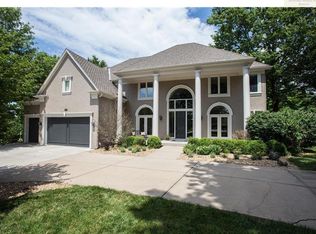Sold
Price Unknown
9615 Falcon Ridge Dr, Lenexa, KS 66220
5beds
5,458sqft
Single Family Residence
Built in 1995
0.52 Acres Lot
$797,300 Zestimate®
$--/sqft
$6,406 Estimated rent
Home value
$797,300
$741,000 - $861,000
$6,406/mo
Zestimate® history
Loading...
Owner options
Explore your selling options
What's special
Discover the epitome of luxury living at an extraordinary value in the prestigious Falcon Ridge community with this move-in-ready masterpiece, offering unparalleled elegance and comfort—all at a fraction of new construction costs. Compared to new construction prices of over $1.4 million, luxury is within reach here. A golden offer from the seller: With twenty percent or more of the down payment, the seller is willing to do owner financing with a lower interest rate than current market rates with acceptable contract terms. Call the listing agent for more details.
Step inside to experience modern sophistication and timeless charm within this 5,458 square feet sanctuary of comfort and style, offering ample room for relaxation and entertainment, perfect for hosting gatherings of over a hundred guests. Indulge in the serenity of your private retreat, surrounded by lush greenery and panoramic golf course views, where every day feels like a tranquil oasis, whether you're enjoying morning tea on the deck or strolling through the neighborhood's vast expanse. Unwind in the luxurious main suite, featuring a two-way fireplace, oversized walk-in shower, and indulgent jetted tub, complemented by state-of-the-art security systems for peace of mind. Entertain effortlessly in the expansive basement with a media room, gaming space, and stylish bar, ideal for creating lasting memories with loved ones. Discover unparalleled amenities, including a vibrant clubhouse, golf area, pickleball court, putting green, swimming pools, and tennis courts, fostering community among residents with regular social events. Benefit from the convenient location near top-notch schools, major highways, and the bustling Lenexa City Center, where dining, entertainment, and fitness options abound, making this luxury home the ultimate dream home awaiting its new owner.
Zillow last checked: 8 hours ago
Listing updated: July 30, 2024 at 07:20am
Listing Provided by:
Zahid Awan 816-838-2926,
Chartwell Realty LLC
Bought with:
Sara Tarvin, SP00221459
ReeceNichols - Leawood
Source: Heartland MLS as distributed by MLS GRID,MLS#: 2473280
Facts & features
Interior
Bedrooms & bathrooms
- Bedrooms: 5
- Bathrooms: 5
- Full bathrooms: 4
- 1/2 bathrooms: 1
Primary bedroom
- Features: Carpet, Ceiling Fan(s), Fireplace, Walk-In Closet(s)
- Level: First
- Area: 345 Square Feet
- Dimensions: 23 x 15
Bedroom 2
- Features: Carpet, Walk-In Closet(s)
- Level: Second
- Area: 156 Square Feet
- Dimensions: 13 x 12
Bedroom 3
- Features: Carpet, Ceiling Fan(s), Walk-In Closet(s)
- Level: Second
- Area: 154 Square Feet
- Dimensions: 14 x 11
Bedroom 4
- Features: Carpet, Walk-In Closet(s)
- Level: Second
- Area: 143 Square Feet
- Dimensions: 13 x 11
Bedroom 5
- Features: Carpet, Walk-In Closet(s)
- Level: Basement
Primary bathroom
- Features: Ceramic Tiles, Fireplace, Separate Shower And Tub
- Level: First
Bathroom 2
- Features: Ceramic Tiles, Shower Over Tub
- Level: Second
Bathroom 3
- Features: Ceramic Tiles, Shower Over Tub
- Level: Second
Bathroom 4
- Features: Ceramic Tiles, Shower Only
- Level: Basement
Dining room
- Level: First
- Area: 168 Square Feet
- Dimensions: 14 x 12
Great room
- Features: Carpet, Ceiling Fan(s), Fireplace
- Level: First
- Area: 270 Square Feet
- Dimensions: 18 x 15
Hearth room
- Features: Built-in Features, Fireplace, Wet Bar
- Level: First
- Area: 168 Square Feet
- Dimensions: 14 x 12
Kitchen
- Features: Granite Counters, Kitchen Island, Pantry
- Level: First
- Area: 483 Square Feet
- Dimensions: 23 x 21
Laundry
- Level: First
Recreation room
- Features: Carpet
- Level: Basement
Heating
- Natural Gas, Forced Air
Cooling
- Electric
Appliances
- Included: Cooktop, Dishwasher, Disposal, Dryer, Humidifier, Microwave, Refrigerator, Built-In Oven, Built-In Electric Oven, Stainless Steel Appliance(s)
- Laundry: Laundry Room, Main Level
Features
- Ceiling Fan(s), Kitchen Island, Painted Cabinets, Pantry, Walk-In Closet(s)
- Flooring: Carpet, Wood
- Doors: Storm Door(s)
- Basement: Basement BR,Finished,Sump Pump,Walk-Out Access
- Number of fireplaces: 2
- Fireplace features: Great Room, Hearth Room, Master Bedroom, See Through, Fireplace Equip
Interior area
- Total structure area: 5,458
- Total interior livable area: 5,458 sqft
- Finished area above ground: 3,558
- Finished area below ground: 1,900
Property
Parking
- Total spaces: 3
- Parking features: Attached, Garage Door Opener, Garage Faces Side
- Attached garage spaces: 3
Features
- Patio & porch: Deck, Patio
- Exterior features: Sat Dish Allowed
- Spa features: Bath
Lot
- Size: 0.52 Acres
- Dimensions: 22,299 sq ft app x .
- Features: On Golf Course, Adjoin Golf Fairway, Corner Lot
Details
- Parcel number: IP23500000 0063
- Other equipment: Back Flow Device, Satellite Dish
Construction
Type & style
- Home type: SingleFamily
- Architectural style: Traditional
- Property subtype: Single Family Residence
Materials
- Stucco, Wood Siding
- Roof: Composition
Condition
- Year built: 1995
Utilities & green energy
- Sewer: Public Sewer
- Water: Public
Community & neighborhood
Security
- Security features: Smoke Detector(s)
Location
- Region: Lenexa
- Subdivision: Falcon Ridge
HOA & financial
HOA
- Has HOA: Yes
- HOA fee: $985 annually
- Amenities included: Clubhouse, Golf Course, Party Room, Pickleball Court(s), Putting Green, Pool, Tennis Court(s)
- Services included: Curbside Recycle, Trash
- Association name: Falcon Ridge HOA
Other
Other facts
- Listing terms: Cash,Conventional,FHA,Private Financing Available,VA Loan
- Ownership: Private
Price history
| Date | Event | Price |
|---|---|---|
| 7/29/2024 | Sold | -- |
Source: | ||
| 6/20/2024 | Contingent | $779,000$143/sqft |
Source: | ||
| 5/18/2024 | Price change | $779,000-2.5%$143/sqft |
Source: | ||
| 2/16/2024 | Listed for sale | $799,000+52.2%$146/sqft |
Source: | ||
| 6/18/2018 | Sold | -- |
Source: | ||
Public tax history
| Year | Property taxes | Tax assessment |
|---|---|---|
| 2024 | $10,360 +4.2% | $84,077 +5.8% |
| 2023 | $9,943 +3.7% | $79,465 +6.4% |
| 2022 | $9,584 | $74,716 +14.6% |
Find assessor info on the county website
Neighborhood: 66220
Nearby schools
GreatSchools rating
- 7/10Manchester Park Elementary SchoolGrades: PK-5Distance: 1.2 mi
- 8/10Prairie Trail Middle SchoolGrades: 6-8Distance: 1.6 mi
- 10/10Olathe Northwest High SchoolGrades: 9-12Distance: 1.9 mi
Schools provided by the listing agent
- Elementary: Manchester Park
- Middle: Prairie Trail
- High: Olathe Northwest
Source: Heartland MLS as distributed by MLS GRID. This data may not be complete. We recommend contacting the local school district to confirm school assignments for this home.
Get a cash offer in 3 minutes
Find out how much your home could sell for in as little as 3 minutes with a no-obligation cash offer.
Estimated market value
$797,300


