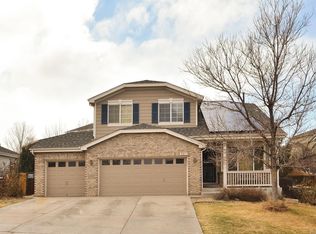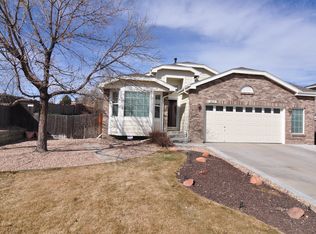Sold for $629,000 on 06/28/24
$629,000
9615 Downing Street, Thornton, CO 80229
4beds
2,897sqft
Single Family Residence
Built in 2002
8,964 Square Feet Lot
$608,200 Zestimate®
$217/sqft
$3,325 Estimated rent
Home value
$608,200
$566,000 - $657,000
$3,325/mo
Zestimate® history
Loading...
Owner options
Explore your selling options
What's special
Beautifully maintained 4-bedroom, 4-bathroom home located in the vibrant community of Thornton. This residence designed with both comfort and style in mind, ideal for those seeking a peaceful yet connected lifestyle. The home welcomes you with an inviting open floor plan that seamlessly integrates the living, dining, and kitchen areas—perfect for entertaining and everyday living. The kitchen features modern appliances, ample cabinetry, and plenty of granite countertops, making meal preparation a breeze. The master suite offers a private escape with its own en-suite bathroom and substantial closet space. Each of the additional bedrooms is well-sized, providing comfort and privacy for all family members. Outside, the home boasts an enormous private backyard that includes a charming patio area, freshly painted shed, perfect for outdoor dining and gatherings. The space is ideal for those who enjoy spending time outdoors in a personal setting. Situated in Thornton, this home offers easy access to Denver and surrounding areas via major highways, making it perfect for commuters. The neighborhood is close to parks, shopping, and dining options. Residents can enjoy a variety of recreational activities nearby, making it an excellent location for everyone outdoor enthusiasts. Nearby attractions included Thornton Shopping Center, Carpenter Park and Recreation Center, Cinebarre Movie Theater, Thorncreek Golf Course, North Suburban Medical Center, and Anythink Libraries.
Zillow last checked: 8 hours ago
Listing updated: October 01, 2024 at 11:02am
Listed by:
Jaryd Takushi Jaryd@AlohaRealEstateCO.com,
Aloha Real Estate LLC
Bought with:
Elle Pappas, 100100853
Thrive Real Estate Group
Source: REcolorado,MLS#: 5579950
Facts & features
Interior
Bedrooms & bathrooms
- Bedrooms: 4
- Bathrooms: 4
- Full bathrooms: 2
- 3/4 bathrooms: 1
- 1/2 bathrooms: 1
- Main level bathrooms: 1
Primary bedroom
- Level: Upper
Bedroom
- Level: Upper
Bedroom
- Level: Upper
Bedroom
- Level: Basement
Primary bathroom
- Level: Upper
Bathroom
- Level: Main
Bathroom
- Level: Upper
Bathroom
- Level: Basement
Dining room
- Level: Main
Family room
- Level: Basement
Kitchen
- Level: Main
Living room
- Level: Main
Loft
- Level: Upper
Heating
- Forced Air
Cooling
- Central Air
Appliances
- Included: Bar Fridge, Dishwasher, Dryer, Microwave, Oven, Refrigerator, Washer
- Laundry: In Unit, Laundry Closet
Features
- Ceiling Fan(s), Eat-in Kitchen, Five Piece Bath, Granite Counters, High Ceilings, Vaulted Ceiling(s), Walk-In Closet(s), Wet Bar
- Flooring: Tile, Vinyl, Wood
- Windows: Double Pane Windows
- Basement: Finished
- Number of fireplaces: 1
- Fireplace features: Dining Room
- Common walls with other units/homes: No Common Walls
Interior area
- Total structure area: 2,897
- Total interior livable area: 2,897 sqft
- Finished area above ground: 2,060
- Finished area below ground: 640
Property
Parking
- Total spaces: 2
- Parking features: Insulated Garage, Oversized
- Attached garage spaces: 2
Features
- Levels: Two
- Stories: 2
- Patio & porch: Front Porch, Patio
- Exterior features: Garden
- Fencing: Full
Lot
- Size: 8,964 sqft
Details
- Parcel number: R0144764
- Special conditions: Standard
Construction
Type & style
- Home type: SingleFamily
- Property subtype: Single Family Residence
Materials
- Frame, Wood Siding
- Foundation: Concrete Perimeter
- Roof: Composition
Condition
- Updated/Remodeled
- Year built: 2002
Utilities & green energy
- Sewer: Public Sewer
- Water: Public
Community & neighborhood
Location
- Region: Thornton
- Subdivision: Lambertson Lakes
HOA & financial
HOA
- Has HOA: Yes
- HOA fee: $50 monthly
- Association name: Lambertson Lakes HomeownersAssociation
- Association phone: 303-420-4433
Other
Other facts
- Listing terms: 1031 Exchange,Cash,Conventional,FHA,VA Loan
- Ownership: Individual
- Road surface type: Paved
Price history
| Date | Event | Price |
|---|---|---|
| 6/28/2024 | Sold | $629,000-1.4%$217/sqft |
Source: | ||
| 5/15/2024 | Pending sale | $638,000$220/sqft |
Source: | ||
| 5/1/2024 | Price change | $638,000-1.8%$220/sqft |
Source: | ||
| 4/19/2024 | Listed for sale | $650,000+18.4%$224/sqft |
Source: | ||
| 10/12/2021 | Sold | $549,000+39%$190/sqft |
Source: Public Record | ||
Public tax history
| Year | Property taxes | Tax assessment |
|---|---|---|
| 2025 | $3,999 -16.4% | $38,820 -4.4% |
| 2024 | $4,781 +6.4% | $40,590 |
| 2023 | $4,492 -3.1% | $40,590 +37.5% |
Find assessor info on the county website
Neighborhood: Lambertson Lakes
Nearby schools
GreatSchools rating
- 2/10Thornton Elementary SchoolGrades: PK-5Distance: 0.5 mi
- 2/10Thornton Middle SchoolGrades: 6-8Distance: 0.4 mi
- 2/10Thornton High SchoolGrades: 9-12Distance: 0.4 mi
Schools provided by the listing agent
- Elementary: Thornton
- Middle: Thornton
- High: Thornton
- District: Adams 12 5 Star Schl
Source: REcolorado. This data may not be complete. We recommend contacting the local school district to confirm school assignments for this home.
Get a cash offer in 3 minutes
Find out how much your home could sell for in as little as 3 minutes with a no-obligation cash offer.
Estimated market value
$608,200
Get a cash offer in 3 minutes
Find out how much your home could sell for in as little as 3 minutes with a no-obligation cash offer.
Estimated market value
$608,200

