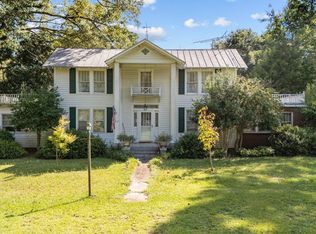Sold for $240,000 on 11/25/24
$240,000
9615 County Home Road, Ayden, NC 28513
2beds
2,012sqft
Single Family Residence
Built in 1977
0.69 Acres Lot
$240,800 Zestimate®
$119/sqft
$1,678 Estimated rent
Home value
$240,800
$219,000 - $265,000
$1,678/mo
Zestimate® history
Loading...
Owner options
Explore your selling options
What's special
Welcome, glad you are here! This brick ranch home features two spacious primary bedrooms with attached private bathrooms. There is a large family room with a beautiful brick wood-burning fireplace and wood storage. The kitchen features granite countertops, tile backsplash, and a breakfast bar that opens to the dining room. Additionally, there is a utility/laundry room with lots of storage space and a half bathroom. The property provides a two-car attached garage plus a carport, detached garage, and storage shed. Adjacent to the carport, there is a 30 x 24 cement pad that could be used for an above-ground pool, basketball court, or various other possibilities. Updates include: Generac generator 2021, metal roof 2021, LVP 2022, and HVAC 2019. No city taxes! A must-see in the Chicod and DH Conley school district!
Zillow last checked: 8 hours ago
Listing updated: November 26, 2024 at 06:54am
Listed by:
Laura Skinner 252-347-2122,
Haystack Realty Group,
KATIE HOLLOMAN 252-717-5417,
Haystack Realty Group
Bought with:
Heather Garris, 270589
Realty ONE Group Aspire
Source: Hive MLS,MLS#: 100457748 Originating MLS: Coastal Plains Association of Realtors
Originating MLS: Coastal Plains Association of Realtors
Facts & features
Interior
Bedrooms & bathrooms
- Bedrooms: 2
- Bathrooms: 3
- Full bathrooms: 2
- 1/2 bathrooms: 1
Primary bedroom
- Description: carpet
- Level: First
Primary bedroom
- Description: carpet
- Level: First
Dining room
- Description: LVP
- Level: First
Family room
- Description: Carpet
- Level: First
Kitchen
- Description: LVP
- Level: First
Laundry
- Description: LVP
- Level: First
Heating
- Fireplace(s), Gas Pack
Cooling
- Central Air
Appliances
- Included: Electric Cooktop, Built-In Microwave, Refrigerator, Dishwasher, Wall Oven
- Laundry: Laundry Room
Features
- Master Downstairs, Mud Room, Whole-Home Generator, Ceiling Fan(s), Blinds/Shades
- Flooring: Carpet, LVT/LVP
- Doors: Storm Door(s)
- Basement: None
- Attic: Pull Down Stairs
Interior area
- Total structure area: 2,012
- Total interior livable area: 2,012 sqft
Property
Parking
- Total spaces: 2
- Parking features: Garage Faces Rear, Attached, Detached, Paved
- Has attached garage: Yes
- Carport spaces: 1
Accessibility
- Accessibility features: None
Features
- Levels: One
- Stories: 1
- Patio & porch: Covered, Porch
- Exterior features: Storm Doors
- Pool features: None
- Fencing: None
- Waterfront features: None
Lot
- Size: 0.69 Acres
- Dimensions: 250 x 181 x 196 x 119
- Features: Corner Lot
Details
- Additional structures: Second Garage, Shed(s)
- Parcel number: 009571
- Zoning: RA
- Special conditions: Standard
Construction
Type & style
- Home type: SingleFamily
- Property subtype: Single Family Residence
Materials
- Brick
- Foundation: Crawl Space
- Roof: Metal
Condition
- New construction: No
- Year built: 1977
Utilities & green energy
- Sewer: Septic Tank
- Water: Public
- Utilities for property: Water Available
Green energy
- Green verification: None
Community & neighborhood
Security
- Security features: Smoke Detector(s)
Location
- Region: Ayden
- Subdivision: Not In Subdivision
Other
Other facts
- Listing agreement: Exclusive Right To Sell
- Listing terms: Cash,Conventional,FHA,USDA Loan,VA Loan
- Road surface type: Paved
Price history
| Date | Event | Price |
|---|---|---|
| 11/25/2024 | Sold | $240,000$119/sqft |
Source: | ||
| 10/22/2024 | Pending sale | $240,000$119/sqft |
Source: | ||
| 10/17/2024 | Price change | $240,000-2%$119/sqft |
Source: | ||
| 9/26/2024 | Price change | $245,000-2%$122/sqft |
Source: | ||
| 8/4/2024 | Pending sale | $250,000$124/sqft |
Source: | ||
Public tax history
| Year | Property taxes | Tax assessment |
|---|---|---|
| 2025 | $1,639 -3.5% | $195,623 -4.7% |
| 2024 | $1,698 +25% | $205,173 +43.6% |
| 2023 | $1,358 +0.9% | $142,839 |
Find assessor info on the county website
Neighborhood: 28513
Nearby schools
GreatSchools rating
- 7/10Chicod Elementary SchoolGrades: PK-8Distance: 5.4 mi
- 5/10D H Conley High SchoolGrades: 9-12Distance: 9.8 mi
Schools provided by the listing agent
- Elementary: Chicod School K-8
- Middle: Chicod School K-8
- High: D H Conley
Source: Hive MLS. This data may not be complete. We recommend contacting the local school district to confirm school assignments for this home.

Get pre-qualified for a loan
At Zillow Home Loans, we can pre-qualify you in as little as 5 minutes with no impact to your credit score.An equal housing lender. NMLS #10287.
