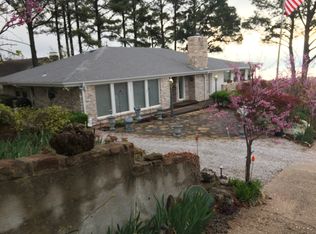Lakeview home in the desirable Strayhorn/Paradise Hill addition located near Fin and Feather resort, the new dollar store, strayhorn marina and a golf cart ride down to the lake and boat docks. Several updates include new vinyl windows, multiple decks with lakeview, firepit, french drains, sump pump, 2 car insulated garage heated with water hook up. Professionally installed water barrier, partially fenced yard. Wood flooring upstairs, granite counters and updated cabinets. Downstairs has a game room and another bedroom and concrete stained floors. All bathrooms updated as well.
This property is off market, which means it's not currently listed for sale or rent on Zillow. This may be different from what's available on other websites or public sources.
