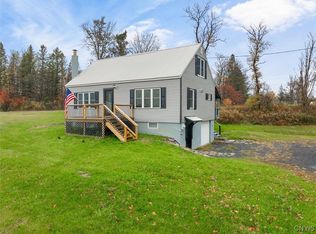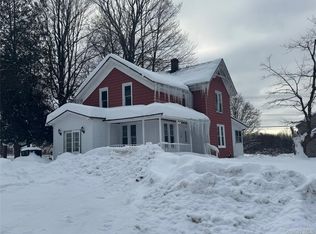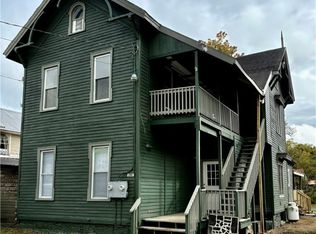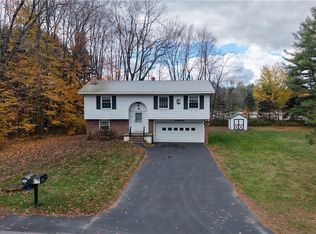Welcome Home to this beautifully renovated 4-bedroom, 2.5-bathroom home, located in the Remsen School District, offering 1,750 square feet of modern living space that is perfect for both comfort and entertaining. Step inside to discover an inviting entrance with a stunning staircase, leading to an open-concept floor plan that combines the spacious living room, dining room, and fully upgraded kitchen. The kitchen is a chef's dream, featuring brand-new stainless-steel appliances, stylish butcher-block countertops, contemporary cabinetry, and a sleek stone backsplash. A large central island provides ample space for meal preparation and faces the dining area, creating an ideal flow for gatherings. The home boasts new hardwood laminate flooring and newly installed windows that filter in natural sunlight and fresh air. The master suite is an impressive retreat, with dual vanities, modern fixtures, and a beautifully tiled walk-in shower with floor-to-ceiling tile work. The suite also includes a generous walk-in closet and a private toilet area, offering the ultimate in privacy and convenience. Both bathrooms have been fully renovated with new vanities, contemporary fixtures, and tile flooring. Freshly painted walls and brand-new hardwood laminate flooring throughout the entire home add to its modern appeal. Outside, the spacious backyard offers a tranquil space to relax, while the scenic and quiet neighborhood ensures peace and privacy. This home is truly a perfect combination of style, comfort, and convenience. All that’s missing is you!
Active
$199,000
9614 Maple Ave, Remsen, NY 13438
3beds
1,750sqft
Single Family Residence
Built in 1889
6,486.08 Square Feet Lot
$188,700 Zestimate®
$114/sqft
$-- HOA
What's special
Contemporary cabinetryModern living spaceFloor-to-ceiling tile workOpen-concept floor planGenerous walk-in closetDual vanitiesLarge central island
- 113 days |
- 481 |
- 36 |
Zillow last checked: 8 hours ago
Listing updated: October 21, 2025 at 11:02am
Listing by:
Bradley And Bradley Real Estate (Utica) 315-507-3076,
William R. Bradley 315-794-5103
Source: NYSAMLSs,MLS#: S1646264 Originating MLS: Mohawk Valley
Originating MLS: Mohawk Valley
Tour with a local agent
Facts & features
Interior
Bedrooms & bathrooms
- Bedrooms: 3
- Bathrooms: 3
- Full bathrooms: 2
- 1/2 bathrooms: 1
- Main level bathrooms: 1
Heating
- Gas, Forced Air
Appliances
- Included: Dishwasher, Electric Oven, Electric Range, Electric Water Heater, Microwave, Washer
- Laundry: Main Level
Features
- Eat-in Kitchen, Kitchen Island, Pull Down Attic Stairs
- Flooring: Laminate, Tile, Varies
- Basement: Crawl Space,Full
- Attic: Pull Down Stairs
- Has fireplace: No
Interior area
- Total structure area: 1,750
- Total interior livable area: 1,750 sqft
Video & virtual tour
Property
Parking
- Parking features: No Garage
Features
- Levels: Two
- Stories: 2
- Exterior features: Dirt Driveway
Lot
- Size: 6,486.08 Square Feet
- Dimensions: 69 x 94
- Features: Irregular Lot
Details
- Parcel number: 30520115900700030070000000
- Special conditions: Standard
Construction
Type & style
- Home type: SingleFamily
- Architectural style: Colonial,Two Story
- Property subtype: Single Family Residence
Materials
- Composite Siding
- Foundation: Stone
Condition
- Resale
- Year built: 1889
Utilities & green energy
- Sewer: Connected
- Water: Connected, Public
- Utilities for property: Sewer Connected, Water Connected
Community & HOA
Location
- Region: Remsen
Financial & listing details
- Price per square foot: $114/sqft
- Tax assessed value: $40,000
- Annual tax amount: $2,472
- Date on market: 10/21/2025
- Listing terms: Cash,Conventional,FHA
Estimated market value
$188,700
$179,000 - $198,000
$2,464/mo
Price history
Price history
| Date | Event | Price |
|---|---|---|
| 10/21/2025 | Listed for sale | $199,000-20.1%$114/sqft |
Source: | ||
| 10/17/2025 | Listing removed | $2,500$1/sqft |
Source: NYSAMLSs #S1631904 Report a problem | ||
| 8/19/2025 | Listing removed | $249,000$142/sqft |
Source: | ||
| 8/19/2025 | Listed for rent | $2,500$1/sqft |
Source: NYSAMLSs #S1631904 Report a problem | ||
| 7/22/2025 | Price change | $249,000-3.9%$142/sqft |
Source: | ||
Public tax history
Public tax history
| Year | Property taxes | Tax assessment |
|---|---|---|
| 2024 | -- | $40,000 |
| 2023 | -- | $40,000 |
| 2022 | -- | $40,000 |
Find assessor info on the county website
BuyAbility℠ payment
Estimated monthly payment
Boost your down payment with 6% savings match
Earn up to a 6% match & get a competitive APY with a *. Zillow has partnered with to help get you home faster.
Learn more*Terms apply. Match provided by Foyer. Account offered by Pacific West Bank, Member FDIC.Climate risks
Neighborhood: 13438
Nearby schools
GreatSchools rating
- 7/10Remsen Elementary SchoolGrades: PK-6Distance: 0.5 mi
- 9/10Remsen Junior Senior High SchoolGrades: 7-12Distance: 0.1 mi
Schools provided by the listing agent
- District: Remsen
Source: NYSAMLSs. This data may not be complete. We recommend contacting the local school district to confirm school assignments for this home.
- Loading
- Loading






