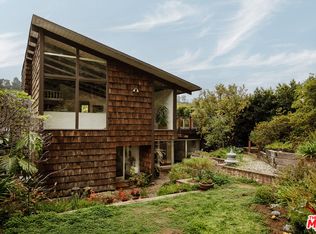Sold for $2,525,000
$2,525,000
9614 Heather Rd, Beverly Hills, CA 90210
3beds
2,774sqft
Residential, Single Family Residence
Built in 1950
0.25 Acres Lot
$2,454,800 Zestimate®
$910/sqft
$11,851 Estimated rent
Home value
$2,454,800
$2.23M - $2.70M
$11,851/mo
Zestimate® history
Loading...
Owner options
Explore your selling options
What's special
Located on one of the most desirable streets in lower BHPO, this 2-story, beautifully updated private home offers three spacious bedrooms, three bathrooms and a cozy den with a bright office/gym. As you enter, the open floor plan seamlessly connects the living, dining and chef's kitchen, which features modern, high-end appliances and a breakfast bar. The home boasts elegant newer flooring and large windows that bathe every room in natural light. Perfect for entertaining, the property features two expansive outdoor spaces, ideal for al fresco dining or lounging in the California sun. Additional highlights include laundry and ample storage off of the kitchen, and a 2-car attached garage below. Classic in its design but modern in its amenities, this home offers the best of both worlds.
Zillow last checked: 8 hours ago
Listing updated: June 03, 2025 at 03:11am
Listed by:
Alexander Masket DRE # 02004958 310-402-5665,
Compass 310-230-5478,
Rochelle Maize DRE # 01365331 310-968-8828,
Nourmand & Associates-BH
Bought with:
Brooke Elliott Laurinkus, DRE # 01965650
Christie's International Real Estate SoCal
Source: CLAW,MLS#: 25-478139
Facts & features
Interior
Bedrooms & bathrooms
- Bedrooms: 3
- Bathrooms: 3
- Full bathrooms: 1
- 3/4 bathrooms: 2
Heating
- Central
Cooling
- Central Air
Appliances
- Included: Barbeque, Dishwasher, Dryer, Freezer, Range/Oven, Refrigerator, Washer
- Laundry: In Unit
Features
- Built-Ins
- Flooring: Laminate, Mixed, Stone
- Has basement: Yes
- Number of fireplaces: 1
- Fireplace features: Living Room
Interior area
- Total structure area: 2,774
- Total interior livable area: 2,774 sqft
Property
Parking
- Total spaces: 2
- Parking features: Garage - 2 Car, Garage, Side By Side, Garage Is Attached, On Street
- Attached garage spaces: 2
- Has uncovered spaces: Yes
Features
- Levels: Two
- Stories: 2
- Pool features: None
- Spa features: None
- Has view: Yes
- View description: Canyon
Lot
- Size: 0.25 Acres
- Dimensions: 114 x 96
Details
- Additional structures: Shed(s)
- Parcel number: 4352001027
- Zoning: LARE15
- Special conditions: Standard
Construction
Type & style
- Home type: SingleFamily
- Architectural style: Mid-Century
- Property subtype: Residential, Single Family Residence
- Attached to another structure: Yes
Condition
- Year built: 1950
Community & neighborhood
Location
- Region: Beverly Hills
Price history
| Date | Event | Price |
|---|---|---|
| 5/31/2025 | Sold | $2,525,000-6.3%$910/sqft |
Source: | ||
| 5/20/2025 | Pending sale | $2,695,000$972/sqft |
Source: | ||
| 1/8/2025 | Listed for sale | $2,695,000$972/sqft |
Source: | ||
| 1/7/2025 | Listing removed | $2,695,000-3.6%$972/sqft |
Source: | ||
| 10/4/2024 | Listed for sale | $2,795,000+32782.4%$1,008/sqft |
Source: | ||
Public tax history
| Year | Property taxes | Tax assessment |
|---|---|---|
| 2025 | $30,884 +45.8% | $1,740,984 +2% |
| 2024 | $21,176 +1.9% | $1,706,848 +2% |
| 2023 | $20,774 +4.7% | $1,673,381 +2% |
Find assessor info on the county website
Neighborhood: Beverly Crest
Nearby schools
GreatSchools rating
- 8/10West Hollywood Elementary SchoolGrades: K-5Distance: 1.5 mi
- 6/10Emerson Community Charter SchoolGrades: 6-8Distance: 3.8 mi
- 7/10University Senior High School CharterGrades: 9-12Distance: 5.1 mi
Get a cash offer in 3 minutes
Find out how much your home could sell for in as little as 3 minutes with a no-obligation cash offer.
Estimated market value$2,454,800
Get a cash offer in 3 minutes
Find out how much your home could sell for in as little as 3 minutes with a no-obligation cash offer.
Estimated market value
$2,454,800
