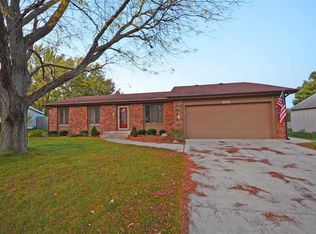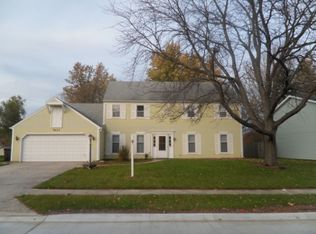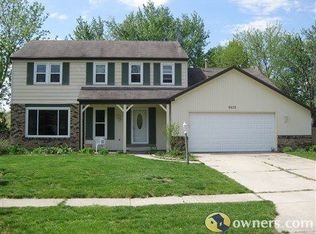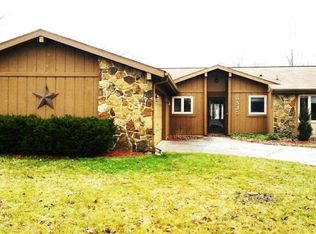A 1992 Sq Ft, 4 bedroom, 2.5 bath, move-in-ready home in Southwest Allen school district. Home features open floor plan, remodeled kitchen within last 5 years (new counter tops, backsplash, all new appliances), completely renovated master bath, walk-in tile shower. NEW roof completed in 2020. Ceramic tile in kitchen and all upper bathroom floors. New luxury vinyl flooring in both living spaces on main floor. All light fixtures have been updated. 95% Carrier furnace and air conditioner installed in 2011. Exterior and interior has been completely repainted. Large bedrooms. Most windows have been replaced with double pane vinyl windows. 2 car garage with extra bump-out for storage. Spacious back yard with nice privacy fence to keep the pets in. Wood burning brick fireplace in family room. All kitchen appliances stay. This lot has nice mature trees. Within walking distance to Haverhill Elementary.
This property is off market, which means it's not currently listed for sale or rent on Zillow. This may be different from what's available on other websites or public sources.




