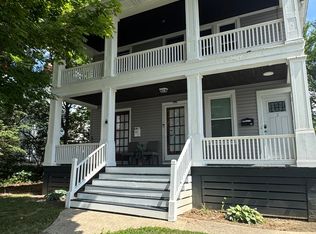Sold for $425,000
$425,000
9614 Conklin Rd, Cincinnati, OH 45242
3beds
1,961sqft
Single Family Residence
Built in 1939
7,535.88 Square Feet Lot
$436,400 Zestimate®
$217/sqft
$2,423 Estimated rent
Home value
$436,400
Estimated sales range
Not available
$2,423/mo
Zestimate® history
Loading...
Owner options
Explore your selling options
What's special
Cancelled Open House- Pending. Sycamore Schools! Cape Cod walkable to downtown Blue Ash, rec center & walking trails. Kitchen boasts quartz counters, new cabinetry, stainless appliances, and newer picture window. Luxurious primary bath w/ new tub, exquisite marble tiles, new marble flooring. Fenced-in yard offers a private oasis for summertime activities, complete with covered patio and firepit. Owner is licensed realtor in Ohio.
Zillow last checked: 8 hours ago
Listing updated: April 23, 2025 at 11:41am
Listed by:
Chris Henkaline 513-910-3008,
eXp Realty 866-212-4991,
Zachary Obrecht 419-606-9805,
eXp Realty
Bought with:
Susan M. Kellison, 2013002092
Comey & Shepherd
Source: Cincy MLS,MLS#: 1834655 Originating MLS: Cincinnati Area Multiple Listing Service
Originating MLS: Cincinnati Area Multiple Listing Service

Facts & features
Interior
Bedrooms & bathrooms
- Bedrooms: 3
- Bathrooms: 3
- Full bathrooms: 2
- 1/2 bathrooms: 1
Primary bedroom
- Features: Bath Adjoins, Wall-to-Wall Carpet
- Level: Second
- Area: 408
- Dimensions: 24 x 17
Bedroom 2
- Level: First
- Area: 130
- Dimensions: 13 x 10
Bedroom 3
- Level: First
- Area: 130
- Dimensions: 13 x 10
Bedroom 4
- Area: 0
- Dimensions: 0 x 0
Bedroom 5
- Area: 0
- Dimensions: 0 x 0
Primary bathroom
- Features: Tile Floor, Tub w/Shower, Marb/Gran/Slate
Bathroom 1
- Features: Full
- Level: First
Bathroom 2
- Features: Full
- Level: Lower
Bathroom 3
- Features: Partial
- Level: Second
Dining room
- Area: 0
- Dimensions: 0 x 0
Family room
- Area: 0
- Dimensions: 0 x 0
Kitchen
- Features: Eat-in Kitchen, Wood Floor, Marble/Granite/Slate
- Area: 198
- Dimensions: 18 x 11
Living room
- Features: Fireplace, Wood Floor
- Area: 216
- Dimensions: 18 x 12
Office
- Area: 0
- Dimensions: 0 x 0
Heating
- Forced Air, Gas
Cooling
- Central Air
Appliances
- Included: Dishwasher, Dryer, Disposal, Microwave, Oven/Range, Refrigerator, Washer, Gas Water Heater
Features
- Ceiling Fan(s)
- Windows: Double Hung, Double Pane Windows
- Basement: Full,Finished,WW Carpet
- Attic: Storage
- Fireplace features: Living Room
Interior area
- Total structure area: 1,961
- Total interior livable area: 1,961 sqft
Property
Parking
- Total spaces: 1
- Parking features: On Street, Driveway
- Garage spaces: 1
- Has uncovered spaces: Yes
Features
- Stories: 1
- Patio & porch: Covered Deck/Patio, Porch
- Fencing: Wood
Lot
- Size: 7,535 sqft
- Dimensions: 50 x 150
Details
- Parcel number: 6120050036500
- Zoning description: Residential
Construction
Type & style
- Home type: SingleFamily
- Architectural style: Cape Cod
- Property subtype: Single Family Residence
Materials
- Vinyl Siding, Wood Siding
- Foundation: Block
- Roof: Shingle
Condition
- New construction: No
- Year built: 1939
Utilities & green energy
- Gas: Natural
- Sewer: Public Sewer
- Water: Public
Community & neighborhood
Location
- Region: Cincinnati
HOA & financial
HOA
- Has HOA: No
Other
Other facts
- Listing terms: No Special Financing,FHA
Price history
| Date | Event | Price |
|---|---|---|
| 4/21/2025 | Sold | $425,000+6.5%$217/sqft |
Source: | ||
| 3/27/2025 | Pending sale | $398,900$203/sqft |
Source: | ||
| 3/26/2025 | Listed for sale | $398,900+10.8%$203/sqft |
Source: | ||
| 6/13/2023 | Sold | $360,000+4.3%$184/sqft |
Source: | ||
| 5/21/2023 | Pending sale | $345,000$176/sqft |
Source: | ||
Public tax history
| Year | Property taxes | Tax assessment |
|---|---|---|
| 2024 | $3,747 -0.5% | $88,386 |
| 2023 | $3,764 +0.7% | $88,386 +21.1% |
| 2022 | $3,736 +1.4% | $72,975 |
Find assessor info on the county website
Neighborhood: 45242
Nearby schools
GreatSchools rating
- 6/10Edwin H Greene Intermediate Middle SchoolGrades: 4-6Distance: 0.5 mi
- 7/10Sycamore Junior High SchoolGrades: 6-8Distance: 0.6 mi
- 9/10Sycamore High SchoolGrades: 8-12Distance: 2.7 mi
Get a cash offer in 3 minutes
Find out how much your home could sell for in as little as 3 minutes with a no-obligation cash offer.
Estimated market value$436,400
Get a cash offer in 3 minutes
Find out how much your home could sell for in as little as 3 minutes with a no-obligation cash offer.
Estimated market value
$436,400
