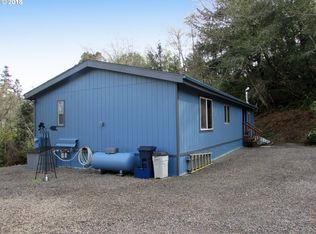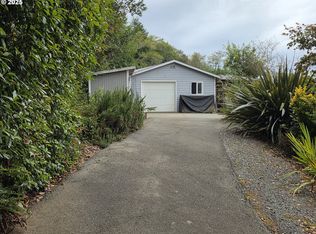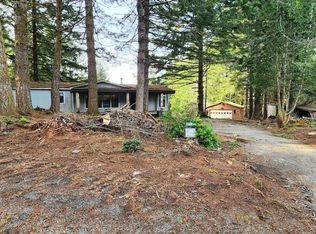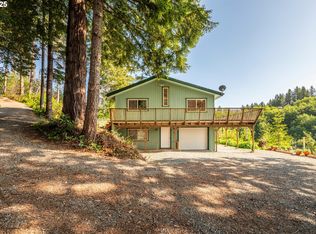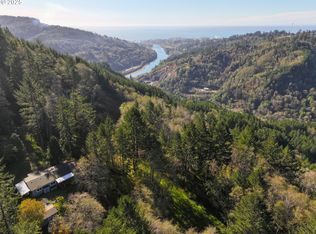Private Acreage with Valley, Mountain, and Territorial ViewsThis property offers a private setting with expansive valley, mountain, and territorial views. The home features an open floor plan with vaulted ceilings and abundant windows, creating a bright interior that connects with the outdoors. A deck off the view side of the home provides an ideal space to appreciate the surroundings.Recent updates include remodeled and updated bathrooms, and a kitchen featuring a stainless steel farm sink with a convenient cup washer and additional sink features. Other upgrades include fresh interior and exterior paint, and a newer composition roof. Please note, the wood stove is not certified and will need to be removed.A detached 864 sq ft shop with a roll-up garage door provides additional space for various uses.The RV parking site has a 30 amp electric service, and is connected to the water and septic systems.**PLEASE NO DRIVE BYS**Access to the property requires an All-Wheel Drive (AWD) or 4-Wheel Drive (4WD) vehicle. While the shared road is generally in good condition, there's one particularly steep section. Using a 2-wheel drive vehicle on this part of the road can cause damage and inconvenience for neighbors. Make sure to view the Matterport Tour linked to this listing. #BrookingsOregon #SouthCoastOregon #CurryCountyOregon #ChetcoRiver #BananBeltofOregon
Active
$424,900
96134 Foxglove Way, Brookings, OR 97415
3beds
1,248sqft
Est.:
Residential, Manufactured Home
Built in 1983
3.54 Acres Lot
$-- Zestimate®
$340/sqft
$-- HOA
What's special
Remodeled and updated bathroomsConnects with the outdoorsVaulted ceilingsAbundant windowsOpen floor planBright interior
- 207 days |
- 1,424 |
- 45 |
Zillow last checked: 8 hours ago
Listing updated: November 24, 2025 at 08:31am
Listed by:
Skip Watwood 541-661-1504,
Century 21 Agate Realty
Source: RMLS (OR),MLS#: 561698860
Facts & features
Interior
Bedrooms & bathrooms
- Bedrooms: 3
- Bathrooms: 2
- Full bathrooms: 2
- Main level bathrooms: 2
Rooms
- Room types: Laundry, Bedroom 2, Bedroom 3, Dining Room, Family Room, Kitchen, Living Room, Primary Bedroom
Primary bedroom
- Level: Main
Bedroom 2
- Level: Main
Bedroom 3
- Level: Main
Kitchen
- Level: Main
Living room
- Level: Main
Heating
- Heat Pump
Cooling
- Heat Pump
Appliances
- Included: Dishwasher, Disposal, Free-Standing Gas Range, Washer/Dryer, Electric Water Heater
- Laundry: Laundry Room
Features
- High Ceilings, High Speed Internet, Vaulted Ceiling(s)
- Flooring: Laminate, Vinyl, Wall to Wall Carpet
- Windows: Aluminum Frames, Double Pane Windows
- Basement: Crawl Space
- Number of fireplaces: 1
- Fireplace features: Stove, Wood Burning
Interior area
- Total structure area: 1,248
- Total interior livable area: 1,248 sqft
Property
Parking
- Total spaces: 1
- Parking features: Driveway, RV Access/Parking, Detached, Extra Deep Garage, Oversized
- Garage spaces: 1
- Has uncovered spaces: Yes
Accessibility
- Accessibility features: Minimal Steps, One Level, Accessibility
Features
- Levels: One
- Stories: 1
- Patio & porch: Covered Deck, Deck, Porch
- Exterior features: RV Hookup, Yard
- Has view: Yes
- View description: Mountain(s), Territorial, Trees/Woods
- Waterfront features: Creek
Lot
- Size: 3.54 Acres
- Features: Gentle Sloping, Hilly, Level, Trees, Wooded, Acres 3 to 5
Details
- Additional structures: Outbuilding, RVHookup, ToolShed
- Parcel number: R12792
- Zoning: RR10
Construction
Type & style
- Home type: MobileManufactured
- Property subtype: Residential, Manufactured Home
Materials
- Panel, Wood Composite
- Foundation: Pillar/Post/Pier, Skirting
- Roof: Composition,Shingle
Condition
- Resale
- New construction: No
- Year built: 1983
Utilities & green energy
- Gas: Propane
- Sewer: Standard Septic
- Water: Cistern, Shallow Well
- Utilities for property: Cable Connected
Community & HOA
HOA
- Has HOA: No
Location
- Region: Brookings
Financial & listing details
- Price per square foot: $340/sqft
- Annual tax amount: $1,130
- Date on market: 5/21/2025
- Listing terms: Conventional,FHA
- Road surface type: Gravel, Paved
Estimated market value
Not available
Estimated sales range
Not available
Not available
Price history
Price history
| Date | Event | Price |
|---|---|---|
| 5/21/2025 | Listed for sale | $424,900$340/sqft |
Source: | ||
Public tax history
Public tax history
Tax history is unavailable.BuyAbility℠ payment
Est. payment
$2,430/mo
Principal & interest
$2093
Property taxes
$188
Home insurance
$149
Climate risks
Neighborhood: 97415
Nearby schools
GreatSchools rating
- 5/10Kalmiopsis Elementary SchoolGrades: K-5Distance: 4.6 mi
- 5/10Azalea Middle SchoolGrades: 6-8Distance: 4.8 mi
- 4/10Brookings-Harbor High SchoolGrades: 9-12Distance: 4.8 mi
Schools provided by the listing agent
- Elementary: Kalmiopsis
- Middle: Azalea
- High: Brookings-Harbr
Source: RMLS (OR). This data may not be complete. We recommend contacting the local school district to confirm school assignments for this home.
- Loading
