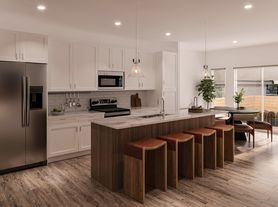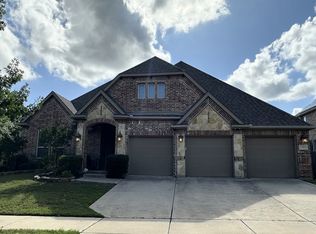Discover your next family home, ideally situated in the heart of Frisco ISD's top-rated school district, where the elementary and middle schools are just a 5-minute walk away. This beautifully maintained 4-bedroom, 2-bath single-story home strikes the perfect balance of comfort, convenience, and style thoughtfully designed for family living.
The remodeled granite kitchen serves as the true centerpiece of the home, featuring a gas cooktop, island, skylight, double ovens, and custom lighting perfect for both family meals and entertaining. The open, airy layout flows seamlessly into spacious living areas enhanced by hardwood floors, plantation shutters, and custom built-ins throughout.
Relax in the primary suite, complete with a cozy fireplace and private sitting area that opens to a pergola-covered patio overlooking lush gardens your own peaceful outdoor retreat.
Located just minutes from parks, playgrounds, grocery stores, restaurants, and retail centers, this home also offers quick access to major highways (Dallas North Tollway and Sam Rayburn/121) for an easy commute. Enjoy nearby recreational areas, walking trails, and family activities that make Frisco one of North Texas's most desirable communities.
Move-in ready and thoughtfully upgraded, this home features refined family living in a safe, friendly neighborhood complete with garage enhancements including overhead storage racks and an extra refrigerator. With top schools, modern amenities, and unbeatable convenience, this home truly has it all.
Tenant is responsible for all utilities , pest control and lawn maintenance
House for rent
Accepts Zillow applications
$2,699/mo
9613 Presthope Dr, Frisco, TX 75035
4beds
2,455sqft
Price may not include required fees and charges.
Single family residence
Available now
Cats, small dogs OK
Central air
Hookups laundry
Attached garage parking
Forced air
What's special
Cozy fireplacePrivate sitting areaPergola-covered patioHardwood floorsCustom built-insPeaceful outdoor retreatDouble ovens
- 19 days |
- -- |
- -- |
Travel times
Facts & features
Interior
Bedrooms & bathrooms
- Bedrooms: 4
- Bathrooms: 2
- Full bathrooms: 2
Heating
- Forced Air
Cooling
- Central Air
Appliances
- Included: Dishwasher, Microwave, WD Hookup
- Laundry: Hookups
Features
- WD Hookup
- Flooring: Hardwood, Tile
Interior area
- Total interior livable area: 2,455 sqft
Property
Parking
- Parking features: Attached
- Has attached garage: Yes
- Details: Contact manager
Features
- Exterior features: Heating system: Forced Air, No Utilities included in rent
Details
- Parcel number: R310100B01201
Construction
Type & style
- Home type: SingleFamily
- Property subtype: Single Family Residence
Community & HOA
Location
- Region: Frisco
Financial & listing details
- Lease term: 1 Year
Price history
| Date | Event | Price |
|---|---|---|
| 10/26/2025 | Price change | $2,699-10%$1/sqft |
Source: Zillow Rentals | ||
| 10/6/2025 | Listed for rent | $2,999$1/sqft |
Source: Zillow Rentals | ||
| 1/26/2017 | Sold | -- |
Source: Agent Provided | ||
| 1/9/2017 | Pending sale | $329,900$134/sqft |
Source: Firehouse Real Estate Services #13504414 | ||
| 12/27/2016 | Listed for sale | $329,900$134/sqft |
Source: Firehouse Real Estate Services #13504414 | ||

