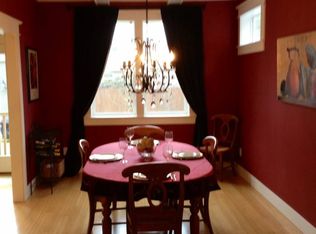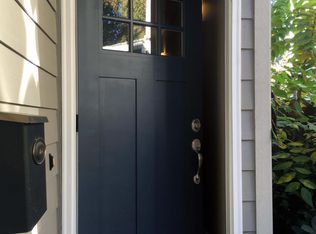This beautiful Foursquare features all the classic charm of an old soul but with new-build functionality and efficiency (like an upstairs laundry room!). Spacious master en suite w/walk-in closet is on the same floor as 2 beds + another bath. Chef's kitchen with granite countertops + SS appliances + Central AC + eating nook. Main floor features bamboo floors, gas fireplace, large windows, formal dining with French doors, box beam ceilings and extensive millwork throughout. Private yard!
This property is off market, which means it's not currently listed for sale or rent on Zillow. This may be different from what's available on other websites or public sources.


