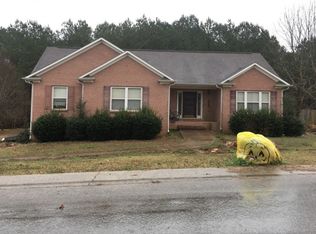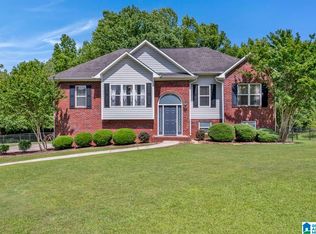Perfect place to raise a family. Level lot with beautifully maintained home in this family friendly neighborhood. Fantastic schools. Two bedrooms share a jack & jill bathroom. Split floor plan with the laundry off the kitchen. THEN check out the man cave downstairs!! Invite your friends for those Saturday ballgames or have them join you on the deck for weekend cookouts. The kitchen boast stainless appliances and a great eating area. Need more room for guests? Have them join you in the dining room for those special occasions. Great place to make your own....Welcome Home!
This property is off market, which means it's not currently listed for sale or rent on Zillow. This may be different from what's available on other websites or public sources.

