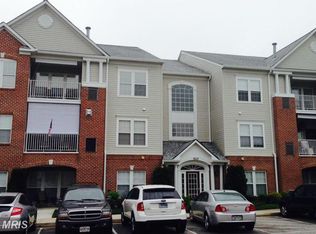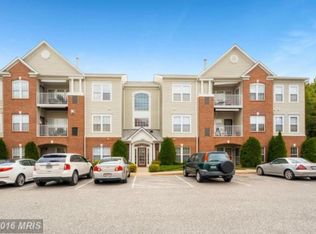Sold for $272,000 on 01/09/26
Zestimate®
$272,000
9613 Haven Farm Rd UNIT G, Perry Hall, MD 21128
2beds
1,325sqft
Condominium
Built in 2000
-- sqft lot
$272,000 Zestimate®
$205/sqft
$2,053 Estimated rent
Home value
$272,000
$253,000 - $294,000
$2,053/mo
Zestimate® history
Loading...
Owner options
Explore your selling options
What's special
Welcome to Gardens at Perry Hall Farms, where natural serenity meets effortless living. This beautifully updated second-floor end-unit condo offers rare privacy, sweeping open views, and over 1,300 sq. ft. of bright, refined living space. From the private balcony, enjoy peaceful vistas of the tree line and open space, where birds, deer, and seasonal sounds of nature create a calm, retreat-like atmosphere. The building’s location on a quiet dead-end street enhances the sense of privacy. Inside, the spacious layout is filled with natural light thanks to the coveted end-unit positioning. The generous living and dining area flows seamlessly into the sunroom/breakfast room and kitchen, offering an open concept ideal for everyday living and entertaining. The large primary suite features two closets (walk-in + wall), an additional side window overlooking the woods, and a brand-new designer walk-in shower (2025) with bench seating and grab bars, dual vanities, and a linen closet. The second bedroom includes private access to a full bath with walk-in shower, perfect for guests. Key 2025 Updates: • Primary bath walk-in shower w/ bench & handrails • Comfort-height toilet in primary suite • Garbage disposal • Fresh interior paint Additional Upgrades: • HVAC (2021) • Water heater (2017) • Kitchen + laundry appliances (2017) • Lubricated, fully functional windows Community Features: • Secure elevator building • Assigned parking (Space #210) + ample guest parking • Exterior maintenance, water, snow removal, and landscaping included • Walking paths, benches, and Little Free Libraries throughout the community • Social building with an active ladies’ lunch group, “The Condo Cool Cats” • Pet-friendly and professionally maintained Perfectly located minutes to the library, shops, dining, parks, and major conveniences. This condo stands out for its privacy, natural setting, thoughtful updates, and bright, airy layout. A truly move-in ready home offering comfort, ease, and an elevated lifestyle.Come experience 9613G Haven Farm Road in person, you’ll immediately understand why this rare end-unit is so special.
Zillow last checked: 8 hours ago
Listing updated: January 12, 2026 at 05:13am
Listed by:
Jennifer Lalla 410-949-5336,
Next Step Realty,
Listing Team: The Beth Engel Group
Bought with:
Deborah Sweeney, 70853
Long & Foster Real Estate, Inc.
Source: Bright MLS,MLS#: MDBC2147344
Facts & features
Interior
Bedrooms & bathrooms
- Bedrooms: 2
- Bathrooms: 2
- Full bathrooms: 2
- Main level bathrooms: 2
- Main level bedrooms: 2
Primary bedroom
- Features: Flooring - Carpet, Ceiling Fan(s)
- Level: Main
- Area: 180 Square Feet
- Dimensions: 12 X 15
Bedroom 2
- Features: Flooring - Carpet, Ceiling Fan(s)
- Level: Main
- Area: 168 Square Feet
- Dimensions: 12 X 14
Primary bathroom
- Level: Main
Dining room
- Features: Flooring - Carpet, Ceiling Fan(s)
- Level: Main
- Area: 110 Square Feet
- Dimensions: 10 X 11
Foyer
- Level: Main
Kitchen
- Features: Flooring - Vinyl
- Level: Main
- Area: 154 Square Feet
- Dimensions: 11 X 14
Living room
- Features: Ceiling Fan(s), Flooring - Carpet
- Level: Main
- Area: 210 Square Feet
- Dimensions: 14 X 15
Heating
- Forced Air, Natural Gas
Cooling
- Central Air, Ceiling Fan(s), Electric
Appliances
- Included: Microwave, Dishwasher, Cooktop, Dryer, Refrigerator, Washer, Gas Water Heater
- Laundry: Washer In Unit, In Unit
Features
- Elevator, Entry Level Bedroom, Floor Plan - Traditional, Primary Bath(s), Breakfast Area, Ceiling Fan(s), Combination Dining/Living, Crown Molding
- Flooring: Carpet
- Has basement: No
- Has fireplace: No
Interior area
- Total structure area: 1,325
- Total interior livable area: 1,325 sqft
- Finished area above ground: 1,325
- Finished area below ground: 0
Property
Parking
- Parking features: Assigned, Lighted, Handicap Parking, Parking Lot
- Details: Assigned Parking, Assigned Space #: 210
Accessibility
- Accessibility features: Accessible Elevator Installed
Features
- Levels: One
- Stories: 1
- Exterior features: Extensive Hardscape, Lighting, Sidewalks, Street Lights, Balcony
- Pool features: None
- Has view: Yes
- View description: Trees/Woods, Creek/Stream
- Has water view: Yes
- Water view: Creek/Stream
Lot
- Features: Backs to Trees, Private, No Thru Street
Details
- Additional structures: Above Grade, Below Grade
- Parcel number: 04112300007482
- Zoning: RESIDENTIAL
- Special conditions: Standard
- Other equipment: Intercom
Construction
Type & style
- Home type: Condo
- Architectural style: Traditional
- Property subtype: Condominium
- Attached to another structure: Yes
Materials
- Combination, Brick
Condition
- Very Good
- New construction: No
- Year built: 2000
Utilities & green energy
- Sewer: Public Sewer
- Water: Public
- Utilities for property: Cable
Community & neighborhood
Security
- Security features: Main Entrance Lock, Smoke Detector(s)
Location
- Region: Perry Hall
- Subdivision: Perry Hall Farms Garden Condos
HOA & financial
HOA
- Has HOA: No
- Amenities included: Common Grounds, Elevator(s), Jogging Path, Picnic Area
- Services included: Common Area Maintenance, Maintenance Structure, Maintenance Grounds, Snow Removal, Trash, Water, Insurance
- Association name: Thornhill Properties
Other fees
- Condo and coop fee: $275 monthly
Other
Other facts
- Listing agreement: Exclusive Right To Sell
- Listing terms: Cash,Conventional,VA Loan
- Ownership: Condominium
Price history
| Date | Event | Price |
|---|---|---|
| 1/9/2026 | Sold | $272,000$205/sqft |
Source: | ||
| 12/9/2025 | Contingent | $272,000$205/sqft |
Source: | ||
| 12/6/2025 | Listed for sale | $272,000-1.1%$205/sqft |
Source: | ||
| 6/30/2025 | Sold | $275,000$208/sqft |
Source: | ||
| 6/1/2025 | Pending sale | $275,000$208/sqft |
Source: | ||
Public tax history
| Year | Property taxes | Tax assessment |
|---|---|---|
| 2025 | $4,132 +58.6% | $240,000 +11.6% |
| 2024 | $2,606 +13.2% | $215,000 +13.2% |
| 2023 | $2,303 +1.8% | $190,000 |
Find assessor info on the county website
Neighborhood: 21128
Nearby schools
GreatSchools rating
- 10/10Honeygo ElementaryGrades: PK-5Distance: 0.8 mi
- 5/10Perry Hall Middle SchoolGrades: 6-8Distance: 1.9 mi
- 5/10Perry Hall High SchoolGrades: 9-12Distance: 1.7 mi
Schools provided by the listing agent
- Elementary: Chapel Hill
- Middle: Perry Hall
- High: Perry Hall
- District: Baltimore County Public Schools
Source: Bright MLS. This data may not be complete. We recommend contacting the local school district to confirm school assignments for this home.

Get pre-qualified for a loan
At Zillow Home Loans, we can pre-qualify you in as little as 5 minutes with no impact to your credit score.An equal housing lender. NMLS #10287.
Sell for more on Zillow
Get a free Zillow Showcase℠ listing and you could sell for .
$272,000
2% more+ $5,440
With Zillow Showcase(estimated)
$277,440
