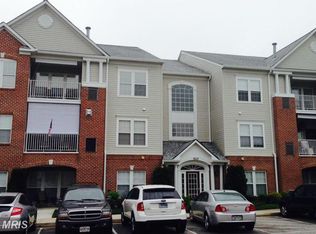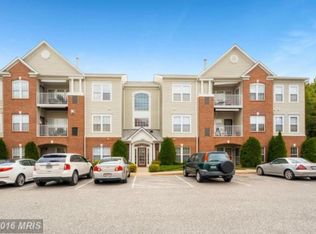Sold for $279,500
$279,500
9613 Haven Farm Rd #9613E, Perry Hall, MD 21128
2beds
1,325sqft
Condominium
Built in 2000
-- sqft lot
$276,400 Zestimate®
$211/sqft
$2,053 Estimated rent
Home value
$276,400
$254,000 - $301,000
$2,053/mo
Zestimate® history
Loading...
Owner options
Explore your selling options
What's special
SECURE ENTRANCE FOYER. ELEVATOR TO THIS 2ND FLOOR CONDO. EXCELLENT CONDITION WITH RECENT UPDATES SUCH AS NEW HVAC 2021, CARPET, ETC. BEAUTIFUL STONE WALLED GAS FIREPLACE IN SITTING AREA OF LIVING ROOM. LARGE CONVERTED HANDICAP WALK IN SHOWER IN MASTER SUITE. MASTER SUITE ALSO HAS A SPACIOUS WALK IN CLOSET AS WELL AS A 2ND CLOSET AND A LARGE BATHROOM W/WALK IN SHOWER AND DOUBLE SINK VANITY . FULL 2 BEDROOM 2 BATH CONDO WITH LARGE KITCHEN W/ PANTRY AND LOADS OF CABINETS. SEPARATE LAUNDRY. LARGE STORAGE CLOSET TO LEFT OF ENTRY AREA AS WELL AS A COAT CLOSET. MAIN AREA IS WIDE OPEN WITH SEE THROUGH WALL FROM KITCHEN TO EATING AREA AND TO SPACIOUS LIVING ROOM AS WELL AS A SEPARATE SITTING ROOM. PATIO OFF SITTING ROOM AND UTILITY CLOSET OFF PATIO. BOTH THE MASTER SUITE AND THE 2ND BEDROOM ARE LARGE, BOTH WITH CEILING FANS. 2ND BATH HAS A TUB/SHOWER UNIT WITH UPGRADED CERAMINC TILE FLOOR. OPEN LAYOUT. JUST BRING YOUR FURNITURE. YOU WILL LOVE IT.
Zillow last checked: 8 hours ago
Listing updated: June 05, 2025 at 04:15am
Listed by:
S. James Shipley 410-458-1290,
ExecuHome Realty
Bought with:
Melissa Friendlich
Cummings & Co. Realtors
Source: Bright MLS,MLS#: MDBC2126914
Facts & features
Interior
Bedrooms & bathrooms
- Bedrooms: 2
- Bathrooms: 2
- Full bathrooms: 2
- Main level bathrooms: 2
- Main level bedrooms: 2
Primary bedroom
- Features: Attached Bathroom, Bathroom - Walk-In Shower, Ceiling Fan(s), Countertop(s) - Solid Surface, Flooring - Carpet, Primary Bedroom - Dressing Area, Walk-In Closet(s)
- Level: Main
- Area: 180 Square Feet
- Dimensions: 15 x 12
Bedroom 2
- Features: Flooring - Carpet, Ceiling Fan(s)
- Level: Main
- Area: 168 Square Feet
- Dimensions: 14 x 12
Primary bathroom
- Features: Attached Bathroom, Bathroom - Walk-In Shower, Flooring - Vinyl
- Level: Main
- Area: 72 Square Feet
- Dimensions: 8 x 9
Bathroom 2
- Features: Bathroom - Tub Shower, Countertop(s) - Solid Surface, Flooring - Ceramic Tile
- Level: Main
- Area: 56 Square Feet
- Dimensions: 8 x 7
Dining room
- Features: Flooring - Carpet
- Level: Main
- Area: 110 Square Feet
- Dimensions: 11 x 10
Foyer
- Level: Main
Kitchen
- Features: Flooring - Vinyl, Pantry
- Level: Main
- Area: 154 Square Feet
- Dimensions: 14 x 11
Laundry
- Features: Flooring - Vinyl
- Level: Main
Living room
- Features: Flooring - Carpet, Fireplace - Gas
- Level: Main
- Area: 210 Square Feet
- Dimensions: 15 x 14
Sitting room
- Features: Flooring - Carpet
- Level: Main
- Area: 100 Square Feet
- Dimensions: 10 x 10
Storage room
- Features: Flooring - Vinyl
- Level: Main
- Area: 49 Square Feet
- Dimensions: 7 x 7
Utility room
- Features: Flooring - Concrete
- Level: Main
- Area: 36 Square Feet
- Dimensions: 6 x 6
Heating
- Forced Air, Natural Gas
Cooling
- Ceiling Fan(s), Central Air, Electric
Appliances
- Included: Microwave, Dishwasher, Disposal, Dryer, Exhaust Fan, Ice Maker, Intercom, Refrigerator, Cooktop, Washer, Water Heater, Gas Water Heater
- Laundry: Has Laundry, Dryer In Unit, Hookup, Washer In Unit, Laundry Room, In Unit
Features
- Bathroom - Tub Shower, Bathroom - Walk-In Shower, Built-in Features, Ceiling Fan(s), Dining Area, Elevator, Entry Level Bedroom, Flat, Open Floorplan, Kitchen Island, Pantry, Primary Bath(s), Recessed Lighting, Dry Wall
- Flooring: Carpet, Ceramic Tile, Vinyl
- Doors: Insulated, Six Panel, Sliding Glass, Storm Door(s)
- Windows: Double Hung, Double Pane Windows, Screens, Storm Window(s), Insulated Windows, Window Treatments
- Has basement: No
- Number of fireplaces: 1
- Fireplace features: Gas/Propane, Screen, Glass Doors
Interior area
- Total structure area: 1,325
- Total interior livable area: 1,325 sqft
- Finished area above ground: 1,325
- Finished area below ground: 0
Property
Parking
- Total spaces: 1
- Parking features: Assigned, Lighted, Parking Space Conveys, Parking Lot
- Details: Assigned Parking, Assigned Space #: 209
Accessibility
- Accessibility features: Accessible Hallway(s), Accessible Elevator Installed, Entry Slope <1', Grip-Accessible Features, Accessible Entrance
Features
- Levels: Four
- Stories: 4
- Exterior features: Extensive Hardscape, Lighting, Storage, Sidewalks, Street Lights
- Pool features: None
- Has view: Yes
- View description: Trees/Woods
Details
- Additional structures: Above Grade, Below Grade
- Parcel number: 04112300007480
- Zoning: 36
- Zoning description: RESIDENTIAL
- Special conditions: Standard
- Other equipment: None, Intercom
Construction
Type & style
- Home type: Condo
- Property subtype: Condominium
- Attached to another structure: Yes
Materials
- Combination, Brick
- Roof: Fiberglass
Condition
- Excellent
- New construction: No
- Year built: 2000
Details
- Builder model: HAMPTON
Utilities & green energy
- Electric: 120/240V
- Sewer: Public Sewer
- Water: Public
- Utilities for property: Cable Available, Electricity Available, Natural Gas Available, Sewer Available, Water Available, Fiber Optic
Community & neighborhood
Security
- Security features: Carbon Monoxide Detector(s), Fire Alarm, Main Entrance Lock, Fire Sprinkler System
Location
- Region: Perry Hall
- Subdivision: Perry Hall Farms
HOA & financial
HOA
- Has HOA: No
- Amenities included: Common Grounds, Elevator(s), Reserved/Assigned Parking
- Services included: Common Area Maintenance, Maintenance Structure, Fiber Optics Available, Insurance, Maintenance Grounds, Management, Road Maintenance, Snow Removal, Trash, Water
- Association name: The Gardens At Perry Hall Farms C / O Thornhill Mgmt
Other fees
- Condo and coop fee: $275 monthly
Other
Other facts
- Listing agreement: Exclusive Right To Sell
- Listing terms: Cash,Conventional
- Ownership: Condominium
- Road surface type: Black Top, Paved
Price history
| Date | Event | Price |
|---|---|---|
| 6/5/2025 | Sold | $279,500-1.9%$211/sqft |
Source: | ||
| 5/11/2025 | Pending sale | $285,000$215/sqft |
Source: | ||
| 5/6/2025 | Listed for sale | $285,000+44.7%$215/sqft |
Source: | ||
| 3/4/2013 | Sold | $196,900$149/sqft |
Source: Public Record Report a problem | ||
| 11/2/2012 | Listing removed | $196,900$149/sqft |
Source: Cummings & Co. Realtors #BC7927838 Report a problem | ||
Public tax history
| Year | Property taxes | Tax assessment |
|---|---|---|
| 2025 | $3,741 +43.6% | $240,000 +11.6% |
| 2024 | $2,606 +13.2% | $215,000 +13.2% |
| 2023 | $2,303 +1.8% | $190,000 |
Find assessor info on the county website
Neighborhood: 21128
Nearby schools
GreatSchools rating
- 10/10Honeygo ElementaryGrades: PK-5Distance: 0.8 mi
- 5/10Perry Hall Middle SchoolGrades: 6-8Distance: 1.9 mi
- 5/10Perry Hall High SchoolGrades: 9-12Distance: 1.7 mi
Schools provided by the listing agent
- District: Baltimore County Public Schools
Source: Bright MLS. This data may not be complete. We recommend contacting the local school district to confirm school assignments for this home.

Get pre-qualified for a loan
At Zillow Home Loans, we can pre-qualify you in as little as 5 minutes with no impact to your credit score.An equal housing lender. NMLS #10287.

