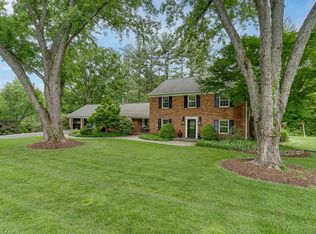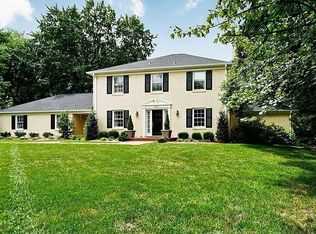***So much TLC in this beautiful Colonial home situated on almost an acre corner lot in a lovely established "non-cookie cutter" neighborhood in Vienna. Excellent location: only 1.7 miles to Wolf Trap, 3.2 miles to Vienna Metro and 3.6 miles to Dulles Toll Road. Quality abounds with generous room sizes, abundant windows, hardwood floors, crown molding in most rooms, 6-panel doors, whole house generator and natural gas hot water boiler system with 4-zone baseboard heat. A Traditional Floor Plan, ideal for entertaining, features a very large Living Room with Fireplace and French Doors leading to tiled Sun Room. French doors off separate Dining room also lead to the Sun Room which has wall-to-wall casement windows and French Doors leading to Deck. The tiled Gourmet Eat-In Kitchen with gas brick Fireplace is a welcome place for guests who can easily flow to the adjoining Family Room which opens to the Deck. The Entrance Foyer with Powder Room leads upstairs to 3 generous-size Bedrooms and a Master Bedroom with Fireplace, Sitting Area and door leading out to Flat Roof for wonderful evenings overlooking the private backyard. The upgraded Hall and Master Bathrooms feature granite counters and tile floors. A Fully Finished Lower Level with brick Fireplace is perfect for friends and family to gather, with refreshments at the Bar and a Wet Bar and Wine Cooler to make it easier! Guests can walk out to a tiled Patio with ceiling fan, and enjoy the beautiful view! An additional room can be used as a 5th Bedroom with a Full Bathroom down the Hall. A separate Storage/Utility Area includes Laundry, Kitchen Cabinets, Refrigerator and a door to the paved storage area under the Deck.
This property is off market, which means it's not currently listed for sale or rent on Zillow. This may be different from what's available on other websites or public sources.

