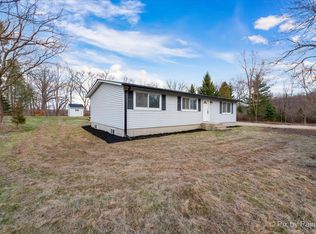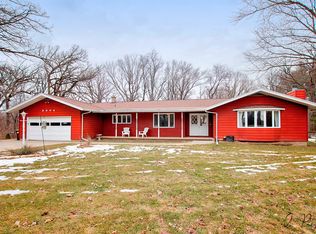BACK ON MARKET HOME SALE CONTINGENCY DID NOT WORK OUT! Classic american farm style...If you're in search of peaceful country living, you may find this farmhouse with 5+/- acres to be the one. Wake up with the sunrise and savor the endless panoramic views of the rolling hills of Alden. Affordable hobby farm with 3 bedrooms, 1 bathroom, dining room, updated kitchen, office & sun room. Great open front porch for those fabulous views.Two out buildings, a metal building 26 x 40 with dirt floor and an old stone milk house. Walking paths through the woods to enjoy nature. Ageless farm homes like this don't come up for sale often. This is your chance to make your move on a great country road.
This property is off market, which means it's not currently listed for sale or rent on Zillow. This may be different from what's available on other websites or public sources.


