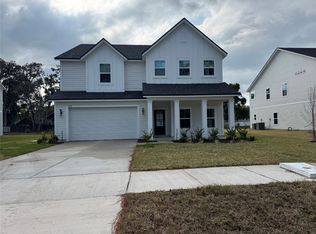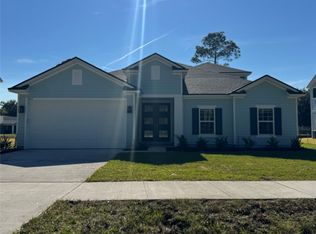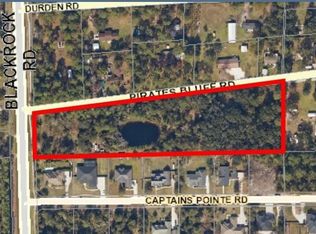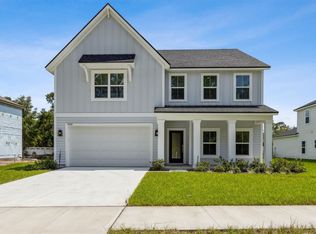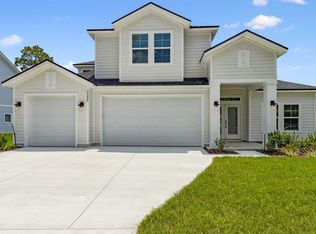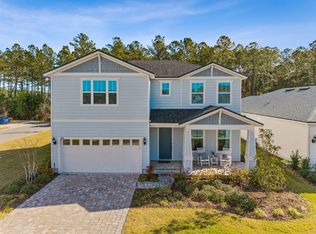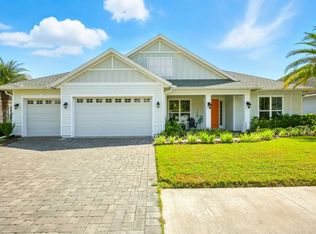96124 Pirates Bluff Rd, Yulee, FL 32097
What's special
- 243 days |
- 176 |
- 18 |
Zillow last checked: 8 hours ago
Listing updated: January 05, 2026 at 04:28pm
Craig Brewis 904-891-6505,
BERKSHIRE HATHAWAY HomeServices HWREI,
Christine Cabrera 904-206-9804,
BERKSHIRE HATHAWAY HomeServices HWREI
Travel times
Schedule tour
Select your preferred tour type — either in-person or real-time video tour — then discuss available options with the builder representative you're connected with.
Facts & features
Interior
Bedrooms & bathrooms
- Bedrooms: 5
- Bathrooms: 4
- Full bathrooms: 4
Primary bedroom
- Description: Flooring: Carpet
- Level: Upper
- Dimensions: 17x19
Bedroom
- Description: Flooring: Carpet
- Level: Main
- Dimensions: 12x11
Bedroom
- Description: Flooring: Carpet
- Level: Upper
- Dimensions: 12x12
Bedroom
- Description: Flooring: Carpet
- Level: Upper
- Dimensions: 12x12
Bedroom
- Description: Flooring: Carpet
- Level: Upper
- Dimensions: 11x13
Primary bathroom
- Description: Flooring: Tile
- Level: Upper
- Dimensions: 12x12
Bonus room
- Description: Flooring: Carpet
- Level: Upper
- Dimensions: 12x19
Breakfast room nook
- Description: Flooring: Tile
- Level: Main
- Dimensions: 13x11
Dining room
- Description: Flooring: Tile
- Level: Main
- Dimensions: 12x13
Family room
- Description: Flooring: Tile
- Level: Main
- Dimensions: 19x17
Kitchen
- Description: Flooring: Tile
- Level: Main
- Dimensions: 11x14
Heating
- Central, Electric
Cooling
- Central Air, Electric
Appliances
- Included: Dishwasher, Disposal, Microwave, Oven, Stove
Features
- Windows: Vinyl
Interior area
- Total structure area: 3,338
- Total interior livable area: 3,338 sqft
Video & virtual tour
Property
Parking
- Total spaces: 2
- Parking features: Two Car Garage
- Garage spaces: 2
Features
- Levels: Two
- Stories: 2
- Patio & porch: Balcony, Rear Porch, Covered, Front Porch, Patio
Lot
- Size: 9,413.32 Square Feet
- Dimensions: 75 x 125
Details
- Parcel number: 383N28081000080000
- Zoning: PUD
- Special conditions: None
Construction
Type & style
- Home type: SingleFamily
- Architectural style: Two Story
- Property subtype: Single Family Residence
Materials
- Fiber Cement, Frame
- Roof: Shingle
Condition
- New Construction,Under Construction
- New construction: Yes
- Year built: 2025
Details
- Builder name: Dream Finders Homes
Utilities & green energy
- Sewer: Public Sewer
- Water: Public
Community & HOA
Community
- Subdivision: Pirates Bluff
HOA
- Has HOA: Yes
- HOA fee: $1,000 annually
Location
- Region: Yulee
Financial & listing details
- Price per square foot: $189/sqft
- Tax assessed value: $23,952
- Annual tax amount: $374
- Date on market: 5/23/2025
- Cumulative days on market: 243 days
- Listing terms: Cash,Conventional,VA Loan
- Road surface type: Paved
About the community
The Year of New
Make this your Year of New with a new Dream Finders home-thoughtfully designed spaces, vibrant communities, quick move-in homes, and low interest rates.Source: Dream Finders Homes
7 homes in this community
Available homes
| Listing | Price | Bed / bath | Status |
|---|---|---|---|
Current home: 96124 Pirates Bluff Rd | $629,990 | 5 bed / 4 bath | Available |
| 96112 Pirates Bluff Rd | $569,990 | 6 bed / 4 bath | Available |
| 96136 Pirates Bluff Rd | $589,990 | 5 bed / 4 bath | Available |
| 96160 Pirates Bluff Rd | $599,990 | 5 bed / 4 bath | Available |
| 96100 Pirates Bluff Rd | $609,990 | 5 bed / 4 bath | Available |
| 96148 Pirates Bluff Rd | $619,990 | 5 bed / 4 bath | Available |
| 96088 Pirates Bluff Rd | $659,990 | 6 bed / 5 bath | Available |
Source: Dream Finders Homes
Contact builder

By pressing Contact builder, you agree that Zillow Group and other real estate professionals may call/text you about your inquiry, which may involve use of automated means and prerecorded/artificial voices and applies even if you are registered on a national or state Do Not Call list. You don't need to consent as a condition of buying any property, goods, or services. Message/data rates may apply. You also agree to our Terms of Use.
Learn how to advertise your homesEstimated market value
Not available
Estimated sales range
Not available
Not available
Price history
| Date | Event | Price |
|---|---|---|
| 1/6/2026 | Price change | $629,990-6%$189/sqft |
Source: | ||
| 10/16/2025 | Price change | $669,990-2.9%$201/sqft |
Source: | ||
| 9/5/2025 | Price change | $689,990-2.8%$207/sqft |
Source: | ||
| 8/11/2025 | Price change | $709,990-5.3%$213/sqft |
Source: | ||
| 5/23/2025 | Listed for sale | $749,990-7.7%$225/sqft |
Source: | ||
Public tax history
| Year | Property taxes | Tax assessment |
|---|---|---|
| 2024 | $374 | $23,952 |
Find assessor info on the county website
Monthly payment
Neighborhood: 32097
Nearby schools
GreatSchools rating
- 8/10Yulee Elementary SchoolGrades: 3-5Distance: 3.5 mi
- 9/10Yulee Middle SchoolGrades: 6-8Distance: 3.6 mi
- 5/10Yulee High SchoolGrades: PK,9-12Distance: 3.8 mi
