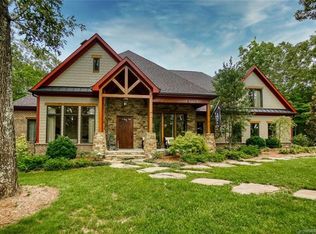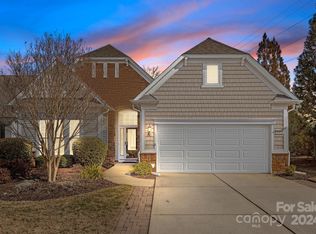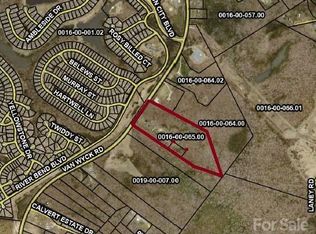Beautiful Custom Craftsman-style home nestled amongst mature trees on just under 5 acres. Sellers spared no expense on the upgraded features throughout this unique home. Walk in the front door to an open concept floor plan with beautiful hardwood floors and a stone wood-burning fireplace. Kitchen boasts upgraded appliances, granite countertops, and custom cabinetry. Note: Pot filler, ice maker, and kitchen sink have their own filtration system. Retreat to the Master bedroom and be greeted by an abundance of natural light with space for a small sitting area. The master bathroom has his/her showers and a heated floor with elegant travertine and marble with a claw-foot tub to soak away the day. Upstairs you'll find a bonus/flex space with a full bathroom along with ample storage. On the other side of the home are bedrooms 2 & 3 with another full bathroom featuring marble and travertine tile. Shop is wired and has its own entrance. Home has been meticulously maintained. Close to shopping!
This property is off market, which means it's not currently listed for sale or rent on Zillow. This may be different from what's available on other websites or public sources.


