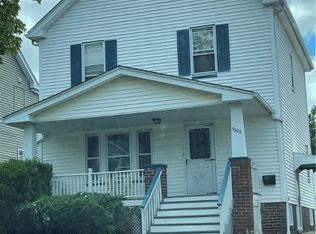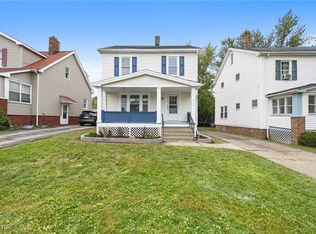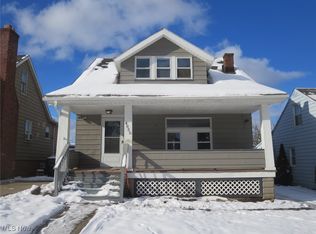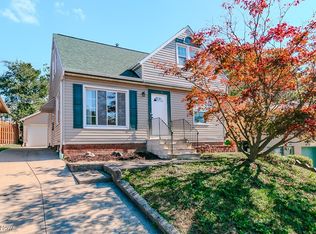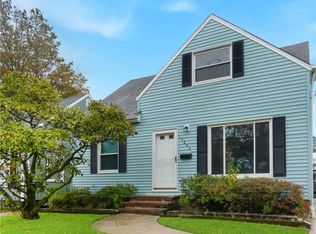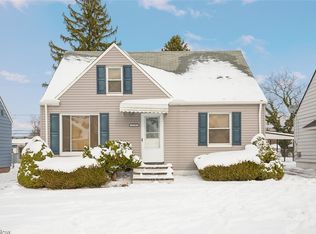Welcome to this beautifully updated 3-bedroom, 2-bath Colonial Century home in Garfield Heights, complete with a 2.5-car garage! Blending charm with modern updates, this move-in-ready home boasts a stylish new kitchen with bamboo flooring, fresh countertops, cabinetry, and a pantry. The bright living and dining rooms feature bamboo floors, new windows, a chandelier, and French doors leading to the spacious deck—perfect for entertaining.Upstairs, you’ll find three generous bedrooms with hardwood floors and a sleek, renovated full bath. The waterproofed basement with a second full bath offers versatile options for living space or storage. Step outside to enjoy a large deck and the convenience of a 2.5-car garage. With newer roof, insulated walls, windows, and brand-new central air, this home offers comfort, peace of mind, and true move-in readiness! “The home you’ll love coming back to every day awaits you.”
For sale
$159,900
9612 Park Heights Ave, Garfield Heights, OH 44125
3beds
1,620sqft
Est.:
Single Family Residence
Built in 1921
5,000.69 Square Feet Lot
$-- Zestimate®
$99/sqft
$-- HOA
What's special
Generous bedroomsWaterproofed basementLarge deckSpacious deckFresh countertopsBamboo flooringHardwood floors
- 69 days |
- 182 |
- 9 |
Zillow last checked: 8 hours ago
Listing updated: November 20, 2025 at 07:28am
Listing Provided by:
Doris T Worley 216-224-9759 doris.worley@theagencyre.com,
The Agency Cleveland Northcoast,
Madison Worley 216-394-3980,
The Agency Cleveland Northcoast
Source: MLS Now,MLS#: 5161114 Originating MLS: Akron Cleveland Association of REALTORS
Originating MLS: Akron Cleveland Association of REALTORS
Tour with a local agent
Facts & features
Interior
Bedrooms & bathrooms
- Bedrooms: 3
- Bathrooms: 2
- Full bathrooms: 2
Bedroom
- Description: Flooring: Hardwood
- Level: Second
- Dimensions: 10 x 8
Bedroom
- Description: Flooring: Hardwood
- Level: Second
- Dimensions: 14 x 13
Bedroom
- Description: Flooring: Hardwood
- Level: Second
- Dimensions: 12 x 10
Bathroom
- Level: Second
Bathroom
- Level: Basement
Dining room
- Description: Flooring: Bamboo
- Level: First
- Dimensions: 14 x 13
Kitchen
- Description: Flooring: Bamboo
- Level: First
- Dimensions: 16 x 10
Living room
- Description: Flooring: Bamboo
- Level: First
- Dimensions: 12 x 20
Heating
- Forced Air
Cooling
- Central Air
Features
- Basement: Full,Interior Entry,Concrete,Sump Pump,Storage Space,Unfinished
- Has fireplace: No
Interior area
- Total structure area: 1,620
- Total interior livable area: 1,620 sqft
- Finished area above ground: 972
- Finished area below ground: 648
Video & virtual tour
Property
Parking
- Total spaces: 2.5
- Parking features: Detached, Garage
- Garage spaces: 2.5
Features
- Levels: Two
- Stories: 2
Lot
- Size: 5,000.69 Square Feet
Details
- Parcel number: 54125058
- Special conditions: Standard
Construction
Type & style
- Home type: SingleFamily
- Architectural style: Cape Cod
- Property subtype: Single Family Residence
Materials
- Vinyl Siding
- Roof: Asphalt,Fiberglass
Condition
- Updated/Remodeled
- Year built: 1921
Utilities & green energy
- Sewer: Public Sewer
- Water: Public
Community & HOA
Community
- Subdivision: Parkland Heights Allotment
HOA
- Has HOA: No
Location
- Region: Garfield Heights
Financial & listing details
- Price per square foot: $99/sqft
- Tax assessed value: $70,900
- Annual tax amount: $2,648
- Date on market: 10/2/2025
- Cumulative days on market: 41 days
- Listing terms: Cash,Conventional,FHA,VA Loan
Estimated market value
Not available
Estimated sales range
Not available
Not available
Price history
Price history
| Date | Event | Price |
|---|---|---|
| 10/2/2025 | Listed for sale | $159,900$99/sqft |
Source: | ||
| 7/27/2025 | Listing removed | $159,900$99/sqft |
Source: | ||
| 4/2/2025 | Price change | $159,900-3%$99/sqft |
Source: | ||
| 1/11/2025 | Listed for sale | $164,900+3.1%$102/sqft |
Source: | ||
| 11/12/2024 | Listing removed | $160,000$99/sqft |
Source: | ||
Public tax history
Public tax history
| Year | Property taxes | Tax assessment |
|---|---|---|
| 2024 | $2,346 +128.3% | $24,820 +145.3% |
| 2023 | $1,028 +0.8% | $10,120 |
| 2022 | $1,019 -5.8% | $10,120 |
Find assessor info on the county website
BuyAbility℠ payment
Est. payment
$1,072/mo
Principal & interest
$757
Property taxes
$259
Home insurance
$56
Climate risks
Neighborhood: 44125
Nearby schools
GreatSchools rating
- 4/10Maple Leaf Intermediate Elementary SchoolGrades: K-5Distance: 1.5 mi
- 5/10Garfield Heights Middle SchoolGrades: 6-8Distance: 1.5 mi
- 3/10Garfield Heights High SchoolGrades: 9-12Distance: 0.4 mi
Schools provided by the listing agent
- District: Garfield Heights CSD - 1815
Source: MLS Now. This data may not be complete. We recommend contacting the local school district to confirm school assignments for this home.
- Loading
- Loading
