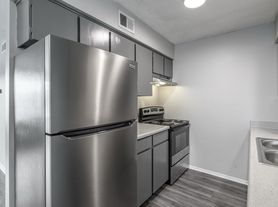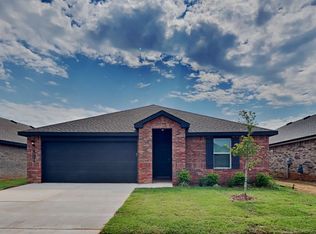$99 First Month's Rent - Don't miss out, expires October 31st!
Welcome to this stunning 3-bedroom, 2-bathroom home located in the heart of Yukon, OK. This property boasts a range of modern amenities including central heating and air, stainless steel appliances, and energy-efficient features. The open concept design creates a spacious and inviting atmosphere, perfect for entertaining or simply relaxing. The kitchen is a chef's dream with beautiful quartz counter tops, ample storage in the pantry and the luxury of vinyl plank flooring.
Each bedroom is equipped with large closets, ceiling fans, and window coverings for your comfort. The primary suite is a true retreat with a walk-in closet and a private bathroom. This pet-friendly home also features a two-car garage and a beautifully landscaped yard. Experience the perfect blend of comfort and convenience in this remarkable home.
Outstanding Nearby Schools. Families will appreciate access to top-performing local schools, including one recognized among the Top 20% of schools in Oklahoma and honored as a State School of Excellence in 2024. This area offers not only quality education but a supportive, achievement-driven community that sets students up for success.
This home is located in Redstone Ranch community off of Redstone Blvd and W Britton Rd between N Piedmont Rd and N Mustang Rd.
Ask us about the Security Deposit alternative.
BEWARE OF LEASING FRAUD! If you believe someone else is trying to rent you this home or have any questions regarding leasing fraud, please contact us at 800.314.
House for rent
$1,525/mo
9612 Gray Wolf Ln, Yukon, OK 73099
3beds
1,248sqft
Price may not include required fees and charges.
Single family residence
Available now
Cats, dogs OK
Central air, ceiling fan
-- Laundry
Attached garage parking
-- Heating
What's special
Modern amenitiesBeautiful quartz counter topsOpen concept designTwo-car garageBeautifully landscaped yardStainless steel appliancesCeiling fans
- 90 days |
- -- |
- -- |
Travel times
Facts & features
Interior
Bedrooms & bathrooms
- Bedrooms: 3
- Bathrooms: 2
- Full bathrooms: 2
Cooling
- Central Air, Ceiling Fan
Appliances
- Included: Dishwasher, Disposal, Microwave, Range, Refrigerator
Features
- Ceiling Fan(s), Large Closets, Walk In Closet, Walk-In Closet(s)
- Flooring: Linoleum/Vinyl
- Windows: Window Coverings
Interior area
- Total interior livable area: 1,248 sqft
Property
Parking
- Parking features: Attached
- Has attached garage: Yes
- Details: Contact manager
Features
- Exterior features: Energy Efficient, Lawn, Open Concept, Primary Suite, Quartz Counter Tops, Stainless Steel Appliances, Walk In Closet
Construction
Type & style
- Home type: SingleFamily
- Property subtype: Single Family Residence
Community & HOA
Location
- Region: Yukon
Financial & listing details
- Lease term: Contact For Details
Price history
| Date | Event | Price |
|---|---|---|
| 7/31/2025 | Price change | $1,525+2%$1/sqft |
Source: Zillow Rentals | ||
| 7/23/2025 | Listed for rent | $1,495$1/sqft |
Source: Zillow Rentals | ||

