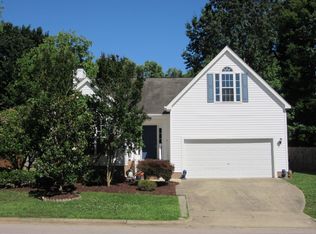Beautiful home with tons of upgrades! Updated kitchen with elegant cabinets, granite counter tops, tile back splash, and stainless steel appliances. Kitchen also has newly installed tile floors. Large open family and dining rooms with hardwoods throughout. Bathrooms recently updated with designer tile floors and painted cabinets. Dual sink vanity in master. Fenced in yard with large back deck and storage shed. Other recent updates include a newer roof and water heater. Finished garage with painted floors
This property is off market, which means it's not currently listed for sale or rent on Zillow. This may be different from what's available on other websites or public sources.
