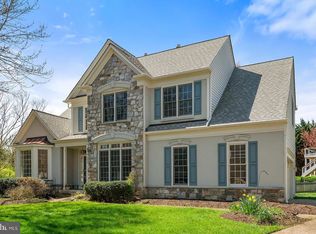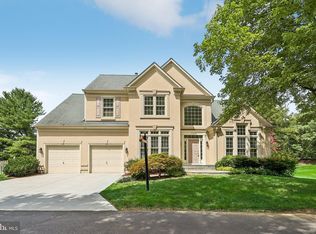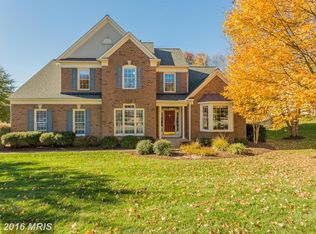For-Sale-By-Owner by original owners. Open House Sunday 5/24, 12 PM - 2 PM. Call 703-615-3834 to arrange appointment! Are you looking for a stunning, bright, cozy home, w/$27K recent upgrades, for your family to entertain, top Vienna schools, with a dramatic 2-story entrance? You've found it! It's full of large windows in a gourmet Kitchen w/center island/combo Sun Room plus an additional Family Room, in a child-safe neighborhood off of a cul-de-sac. Hardwood floors-- 1st floor, Kitchen/SunRoom w/ceramic tiles, and 9' ceilings throughout home. $27K recent upgrades, ready to move in, just freshly painted, inside and out (4/15)! Master bedroom has tray ceiling with ceiling fan, and vaulted ceiling with skylight in master bathroom leading to large 17' - 6" walk-in closet. Brand new: SS appliances (dishwasher, refrigerator,microwave 4/15), sliding-glass-door (6/14), plus zone-1 furnace and air conditioner replaced (7/14), and garage door replaced (10/13), etc. Additional upgrades include: zone-2 furnace and air conditioner replaced (7/13); new roof/screens/gutters and skylight ('11); neutral ceramic tile floor/back splash with granite counter-tops in kitchen/butler's pantry, laundry room; additional large bank of birch storage drawers added to kitchen to match upgraded birch cabinets, architectural ceiling moldings, two-sided wood burning fireplace: Marble/Brick in FR and office/library w/ built in bookcases on either side; and solar tinted windows. Use your imagination for a 1,500 sq ft unfinished w/walk-out basement with sliding glass doors, two windows on each side is big enough for an in-law apartment, plus two large bedrooms, office/family-room, and comes already plumbed for a full bathroom. Original owner is downsizing and individually designed and planted beautiful gardens in a professionally landscaped yard to enjoy year round. Climbing vines of Wisteria cascade over an outside wooden arbor in the springtime complete with wooden fenced in backyard. Top school district: WolfTrap Elementary, Kilmer Middle School, and Madison High School. CALL 703-615-3834 To ARRANGE INDIVIDUAL APPOINTMENT. We are open to working with real estate agents at this time!
This property is off market, which means it's not currently listed for sale or rent on Zillow. This may be different from what's available on other websites or public sources.


