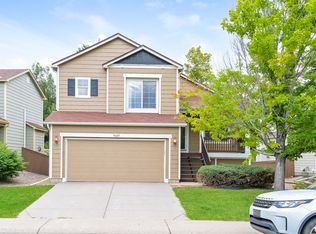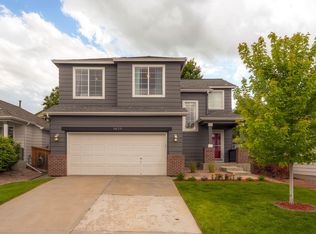Sold for $590,000
$590,000
9611 Parramatta Place, Highlands Ranch, CO 80130
3beds
2,048sqft
Single Family Residence
Built in 1996
5,053 Square Feet Lot
$591,300 Zestimate®
$288/sqft
$2,988 Estimated rent
Home value
$591,300
$562,000 - $621,000
$2,988/mo
Zestimate® history
Loading...
Owner options
Explore your selling options
What's special
HUGE PRICE DROP! MAKES THIS THE BEST BUY IN HIGHLANDS RANCH! ! Brand New Carpet & Fresh Paint! This gem is a rare, affordable find in Highlands Ranch! Inviting 3 bedroom home with great light & a gorgeous back yard welcomes you with an airy vaulted ceiling & sunny windows in the family room. Ann open concept main floor features a spacious dining area and beautiful kitchen. The roomy kitchen has been re-done with new cabinets, countertops & all appliances included. Plenty of room for everyone with a loft overlooking the family room, a spacious primary bedroom with vaulted ceilings & 2 additional bedrooms upstairs. Brand new carpet thru-out the upper level just installed! Use the fully finished basement for a 4th non-conforming bedroom or 2nd family room. There's versatile space for your hobbies or a home gym too. The washer & dryer are included, so no need to spend more! Open the patio door to the large deck enveloped in mature grapevines, overlooking a beautiful, serene & shady back yard – just the right size for easy maintenance! There are raised beds too, just waiting for your flower & vegetable gardens. (The strawberries are already producing!) Enjoy the benefits of the low priced Tesla solar power purchase agreement. Newer furnace and AC & a Brand new radon system just installed! Get all the great Highlands Ranch perks, including access to pools, fitness centers, miles of walking/biking trails and more for one low HOA. Just a few minutes' walk to the rec center, post office and the elementary, middle & high schools. Within easy walking distance of 2 great parks and easy access to Whole Foods, King Soopers and tons of shopping. At this price the sellers are selling as is.
Information provided herein is from sources deemed reliable but not guaranteed and is provided without the intention that any buyer rely upon it. Listing Broker takes no responsibility for its accuracy and all information must be independently verified by buyers.
Zillow last checked: 8 hours ago
Listing updated: November 22, 2024 at 09:40am
Listed by:
Darcy Truppo 303-667-6038 darcytruppo@gmail.com,
Colorado Home Realty
Bought with:
Cindy Waltemath, 100051494
Turn Key Homes LLC
Source: REcolorado,MLS#: 7462972
Facts & features
Interior
Bedrooms & bathrooms
- Bedrooms: 3
- Bathrooms: 3
- Full bathrooms: 2
- 1/2 bathrooms: 1
- Main level bathrooms: 1
Primary bedroom
- Description: Vaulted Ceilings For That Spacious Feeling
- Level: Upper
- Area: 195 Square Feet
- Dimensions: 13 x 15
Bedroom
- Description: Bedroom #2
- Level: Upper
- Area: 120 Square Feet
- Dimensions: 12 x 10
Bedroom
- Description: Bedroom #3
- Level: Upper
- Area: 140 Square Feet
- Dimensions: 14 x 10
Primary bathroom
- Description: Private Bath For Primary
- Level: Upper
- Area: 40 Square Feet
- Dimensions: 5 x 8
Bathroom
- Description: Convenient For Guests
- Level: Main
- Area: 30 Square Feet
- Dimensions: 5 x 6
Bathroom
- Description: Convenient To Upper Bedrooms
- Level: Upper
- Area: 40 Square Feet
- Dimensions: 5 x 8
Bonus room
- Description: Great For Crafts Or Gaming
- Level: Basement
- Area: 110 Square Feet
- Dimensions: 11 x 10
Dining room
- Description: Opens To Patio,
- Level: Main
- Area: 130 Square Feet
- Dimensions: 10 x 13
Family room
- Description: With Gas Fireplace & Windows To Deck
- Level: Main
- Area: 156 Square Feet
- Dimensions: 12 x 13
Family room
- Description: Perfect For Tv, Or Use For A 4th Bedroom
- Level: Basement
- Area: 242 Square Feet
- Dimensions: 11 x 22
Kitchen
- Description: Re-Done With New Ss Appliances
- Level: Main
- Area: 169 Square Feet
- Dimensions: 13 x 13
Laundry
- Description: Washer & Dryer Included
- Level: Basement
Loft
- Description: Overlooks Family Room & Adds Lots Of Light
- Level: Upper
- Area: 135 Square Feet
- Dimensions: 15 x 9
Heating
- Forced Air, Natural Gas
Cooling
- Central Air
Appliances
- Included: Dishwasher, Dryer, Oven, Range, Refrigerator, Washer
Features
- Eat-in Kitchen, Granite Counters, Primary Suite, Vaulted Ceiling(s), Wired for Data
- Flooring: Carpet, Laminate, Tile
- Windows: Double Pane Windows
- Basement: Cellar,Finished,Full
- Number of fireplaces: 1
- Fireplace features: Gas, Living Room
Interior area
- Total structure area: 2,048
- Total interior livable area: 2,048 sqft
- Finished area above ground: 1,442
- Finished area below ground: 593
Property
Parking
- Total spaces: 2
- Parking features: Garage - Attached
- Attached garage spaces: 2
Features
- Levels: Two
- Stories: 2
- Patio & porch: Deck
- Fencing: Full
Lot
- Size: 5,053 sqft
- Features: Sprinklers In Front, Sprinklers In Rear
Details
- Parcel number: R0385997
- Zoning: PDU
- Special conditions: Standard
Construction
Type & style
- Home type: SingleFamily
- Property subtype: Single Family Residence
Materials
- Frame
- Foundation: Slab
- Roof: Composition
Condition
- Year built: 1996
Utilities & green energy
- Sewer: Public Sewer
- Water: Public
- Utilities for property: Cable Available
Community & neighborhood
Location
- Region: Highlands Ranch
- Subdivision: Highlands Ranch
HOA & financial
HOA
- Has HOA: Yes
- HOA fee: $165 quarterly
- Amenities included: Fitness Center, Pool, Tennis Court(s), Trail(s)
- Services included: Snow Removal, Trash
- Association name: Highlands Ranch
- Association phone: 303-791-0430
Other
Other facts
- Listing terms: Cash,Conventional,FHA,VA Loan
- Ownership: Individual
- Road surface type: Paved
Price history
| Date | Event | Price |
|---|---|---|
| 11/21/2024 | Sold | $590,000+2.6%$288/sqft |
Source: | ||
| 10/20/2024 | Pending sale | $575,000$281/sqft |
Source: | ||
| 9/27/2024 | Price change | $575,000-4.2%$281/sqft |
Source: | ||
| 9/3/2024 | Price change | $599,900-3.2%$293/sqft |
Source: | ||
| 8/9/2024 | Price change | $620,000-0.8%$303/sqft |
Source: | ||
Public tax history
| Year | Property taxes | Tax assessment |
|---|---|---|
| 2025 | $3,657 +0.2% | $37,980 -10.6% |
| 2024 | $3,650 +31.4% | $42,480 -1% |
| 2023 | $2,778 -3.9% | $42,890 +41% |
Find assessor info on the county website
Neighborhood: 80130
Nearby schools
GreatSchools rating
- 7/10Arrowwood Elementary SchoolGrades: PK-6Distance: 1.1 mi
- 5/10Cresthill Middle SchoolGrades: 7-8Distance: 0.5 mi
- 9/10Highlands Ranch High SchoolGrades: 9-12Distance: 0.3 mi
Schools provided by the listing agent
- Elementary: Arrowwood
- Middle: Cresthill
- High: Highlands Ranch
- District: Douglas RE-1
Source: REcolorado. This data may not be complete. We recommend contacting the local school district to confirm school assignments for this home.
Get a cash offer in 3 minutes
Find out how much your home could sell for in as little as 3 minutes with a no-obligation cash offer.
Estimated market value
$591,300

