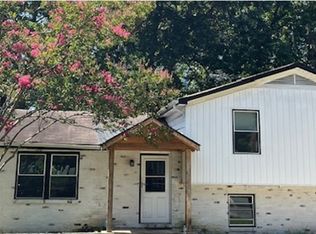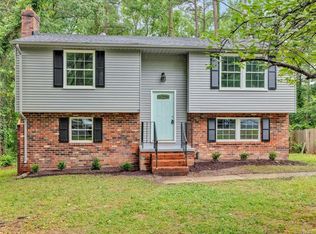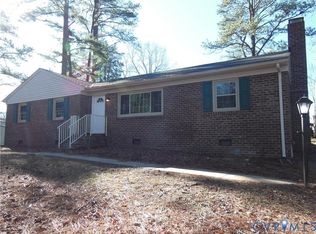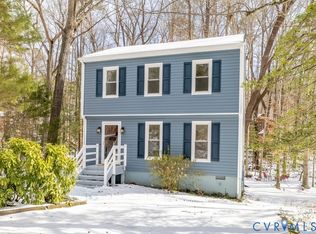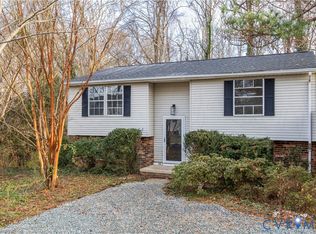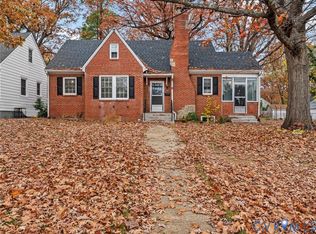Welcome to 9611 Kennesaw Road!! A beautifully maintained 3-bedroom, 1.5-bathroom single-family home nestled in the Kingsweeod neighborhood in North Chesterfield. This spacious 1,520 sq ft residence offers a warm and inviting layout featuring an open living and dining room combination, plus a large rec room anchored by a cozy brick fireplace.
The open kitchen is equipped with modern appliances including a range, refrigerator, dishwasher, and garbage disposal—perfect for everyday cooking or entertaining guests. Step outside to enjoy the rear deck, ideal for relaxing evenings or weekend gatherings.
Additional highlights include:In-unit washer and dryer, Central air and heat pump for year-round comfort,Driveway parking and a backyard storage shed
Located within the Reams Elementary, Providence Middle, and Monacan High school districts, this home offers convenience and community. With easy access to local amenities and major roadways, you’ll enjoy both tranquility and connectivity.Don’t miss your chance to call this charming property home—schedule your tour today!
For sale
$329,000
9611 Kennesaw Rd, North Chesterfield, VA 23236
3beds
1,520sqft
Est.:
Single Family Residence
Built in 1975
0.41 Acres Lot
$324,500 Zestimate®
$216/sqft
$-- HOA
What's special
Cozy brick fireplaceModern appliancesLarge rec roomOpen kitchenRear deck
- 82 days |
- 3,858 |
- 184 |
Likely to sell faster than
Zillow last checked: 8 hours ago
Listing updated: November 25, 2025 at 01:18pm
Listed by:
David Peschio 804-909-1929,
HL&M Solutions
Source: CVRMLS,MLS#: 2525946 Originating MLS: Central Virginia Regional MLS
Originating MLS: Central Virginia Regional MLS
Tour with a local agent
Facts & features
Interior
Bedrooms & bathrooms
- Bedrooms: 3
- Bathrooms: 2
- Full bathrooms: 1
- 1/2 bathrooms: 1
Primary bedroom
- Level: Second
- Dimensions: 0 x 0
Bedroom 2
- Level: Second
- Dimensions: 0 x 0
Bedroom 3
- Level: Second
- Dimensions: 0 x 0
Other
- Description: Tub & Shower
- Level: Second
Half bath
- Level: Basement
Kitchen
- Level: First
- Dimensions: 0 x 0
Living room
- Description: carpet
- Level: First
- Dimensions: 0 x 0
Recreation
- Level: Basement
- Dimensions: 0 x 0
Heating
- Electric
Cooling
- Central Air
Appliances
- Included: Electric Water Heater
- Laundry: Washer Hookup, Dryer Hookup
Features
- Dining Area, Fireplace, Laminate Counters
- Flooring: Partially Carpeted, Vinyl
- Basement: Partial
- Attic: Pull Down Stairs
- Number of fireplaces: 1
- Fireplace features: Gas
Interior area
- Total interior livable area: 1,520 sqft
- Finished area above ground: 1,520
- Finished area below ground: 0
Property
Parking
- Parking features: Driveway, Paved
- Has uncovered spaces: Yes
Features
- Levels: One,Multi/Split
- Stories: 1
- Patio & porch: Front Porch, Deck
- Exterior features: Deck, Paved Driveway
- Pool features: None
- Fencing: None
Lot
- Size: 0.41 Acres
- Features: Cleared, Landscaped, Level
Details
- Parcel number: 749700980200000
- Zoning description: R7
Construction
Type & style
- Home type: SingleFamily
- Architectural style: Tri-Level
- Property subtype: Single Family Residence
Materials
- Block, Vinyl Siding
- Roof: Composition
Condition
- Resale
- New construction: No
- Year built: 1975
Utilities & green energy
- Sewer: Public Sewer
- Water: Public
Community & HOA
Community
- Subdivision: Kingswood
Location
- Region: North Chesterfield
Financial & listing details
- Price per square foot: $216/sqft
- Tax assessed value: $272,300
- Annual tax amount: $2,423
- Date on market: 11/13/2025
- Ownership: Individuals
- Ownership type: Sole Proprietor
Estimated market value
$324,500
$308,000 - $341,000
$2,145/mo
Price history
Price history
| Date | Event | Price |
|---|---|---|
| 9/13/2025 | Listed for sale | $329,000$216/sqft |
Source: | ||
| 9/11/2025 | Listing removed | $2,050$1/sqft |
Source: Zillow Rentals Report a problem | ||
| 8/13/2025 | Price change | $2,050-3.8%$1/sqft |
Source: Zillow Rentals Report a problem | ||
| 7/15/2025 | Listed for rent | $2,130+6.8%$1/sqft |
Source: Zillow Rentals Report a problem | ||
| 10/24/2024 | Listing removed | $1,995$1/sqft |
Source: Zillow Rentals Report a problem | ||
Public tax history
Public tax history
| Year | Property taxes | Tax assessment |
|---|---|---|
| 2025 | $2,423 +9.8% | $272,300 +11% |
| 2024 | $2,208 +5.3% | $245,300 +6.4% |
| 2023 | $2,098 +8.2% | $230,500 +9.4% |
Find assessor info on the county website
BuyAbility℠ payment
Est. payment
$1,885/mo
Principal & interest
$1581
Property taxes
$189
Home insurance
$115
Climate risks
Neighborhood: 23236
Nearby schools
GreatSchools rating
- 5/10Reams Road Elementary SchoolGrades: PK-5Distance: 0.6 mi
- 3/10Providence Middle SchoolGrades: 6-8Distance: 2.1 mi
- 5/10Monacan High SchoolGrades: 9-12Distance: 1.9 mi
Schools provided by the listing agent
- Elementary: Reams
- Middle: Providence
- High: Monacan
Source: CVRMLS. This data may not be complete. We recommend contacting the local school district to confirm school assignments for this home.
- Loading
- Loading
