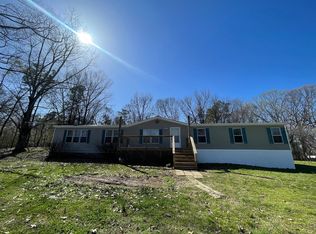Sold for $400,000
$400,000
9611 Deadfall Rd, Brighton, TN 38011
4beds
2,282sqft
Single Family Residence
Built in 1984
8.39 Acres Lot
$422,900 Zestimate®
$175/sqft
$2,234 Estimated rent
Home value
$422,900
$398,000 - $448,000
$2,234/mo
Zestimate® history
Loading...
Owner options
Explore your selling options
What's special
Beautiful Log Cabin living w/ picturesque wraparound front porch opening to a beautiful setting of fields and trees. Over eight acres for your horse to roam, your gardens to grow, your chickens to lay and your family to grow while enjoying nature. Property incudes a remodeled barn to die for, a very spacious wood working shop. Home just had roof replaced. Second round of showings for the public to begin Thursday October 13th. For private showing prior to 10/13, please call listing agent.
Zillow last checked: 8 hours ago
Listing updated: May 16, 2023 at 08:44am
Listed by:
William E Carr,
Crye-Leike, Inc., REALTORS
Bought with:
Ashlyn Randall
Keller Williams
Source: MAAR,MLS#: 10126423
Facts & features
Interior
Bedrooms & bathrooms
- Bedrooms: 4
- Bathrooms: 4
- Full bathrooms: 3
- 1/2 bathrooms: 1
Primary bedroom
- Features: Walk-In Closet(s), Carpet
- Level: First
- Area: 306
- Dimensions: 17 x 18
Bedroom 2
- Features: Walk-In Closet(s), Private Full Bath, Hardwood Floor
- Level: Second
- Area: 198
- Dimensions: 11 x 18
Bedroom 3
- Features: Carpet
- Level: Second
- Area: 126
- Dimensions: 9 x 14
Bedroom 4
- Features: Walk-In Closet(s), Carpet
- Level: Second
- Area: 154
- Dimensions: 11 x 14
Primary bathroom
- Features: Double Vanity, Whirlpool Tub, Tile Floor, Full Bath
Dining room
- Area: 120
- Dimensions: 10 x 12
Kitchen
- Features: Updated/Renovated Kitchen, Eat-in Kitchen, Pantry
Living room
- Features: Great Room
- Dimensions: 0 x 0
Den
- Area: 364
- Dimensions: 14 x 26
Heating
- Central
Cooling
- Central Air
Appliances
- Included: Gas Water Heater, Range/Oven, Gas Cooktop, Disposal, Dishwasher
- Laundry: Laundry Room
Features
- 1 or More BR Down, Primary Down, Two Primaries, Sprayed Ceiling, Walk-In Closet(s), Dining Room, Den/Great Room, Kitchen, Primary Bedroom, 1 Bath, Laundry Room, 2nd Bedroom, 3rd Bedroom, 4th or More Bedrooms, 2 or More Baths
- Flooring: Part Hardwood, Part Carpet, Tile
- Windows: Excl Some Window Treatmnt
- Basement: Crawl Space
- Attic: Pull Down Stairs
- Number of fireplaces: 1
- Fireplace features: In Den/Great Room, Wood Stove Insert
Interior area
- Total interior livable area: 2,282 sqft
Property
Parking
- Total spaces: 2
- Parking features: Driveway/Pad, Storage
- Covered spaces: 2
- Has uncovered spaces: Yes
Features
- Stories: 1
- Patio & porch: Porch, Patio
- Exterior features: Dog Run
- Pool features: None
- Has spa: Yes
- Spa features: Whirlpool(s), Bath
- Waterfront features: Lake/Pond on Property
Lot
- Size: 8.39 Acres
- Dimensions: 8.390AC
- Features: Some Trees
Details
- Additional structures: Storage, Greenhouse
- Parcel number: D0109 00128
Construction
Type & style
- Home type: SingleFamily
- Architectural style: Traditional
- Property subtype: Single Family Residence
Materials
- Wood/Composition
- Roof: Composition Shingles
Condition
- New construction: No
- Year built: 1984
Utilities & green energy
- Sewer: Septic Tank
Community & neighborhood
Security
- Security features: Wrought Iron Security Drs
Location
- Region: Brighton
- Subdivision: None
Other
Other facts
- Price range: $400K - $400K
Price history
| Date | Event | Price |
|---|---|---|
| 4/26/2023 | Sold | $400,000-5.9%$175/sqft |
Source: | ||
| 12/13/2022 | Contingent | $425,000$186/sqft |
Source: | ||
| 11/15/2022 | Listed for sale | $425,000$186/sqft |
Source: | ||
| 11/8/2022 | Contingent | $425,000$186/sqft |
Source: | ||
| 10/5/2022 | Listed for sale | $425,000$186/sqft |
Source: | ||
Public tax history
| Year | Property taxes | Tax assessment |
|---|---|---|
| 2024 | $2,126 | $62,725 |
| 2023 | $2,126 | $62,725 |
| 2022 | -- | $62,725 |
Find assessor info on the county website
Neighborhood: 38011
Nearby schools
GreatSchools rating
- 7/10Barrets Elementary SchoolGrades: PK-8Distance: 2.9 mi
- 2/10Bolton High SchoolGrades: 9-12Distance: 5.3 mi

Get pre-qualified for a loan
At Zillow Home Loans, we can pre-qualify you in as little as 5 minutes with no impact to your credit score.An equal housing lender. NMLS #10287.
