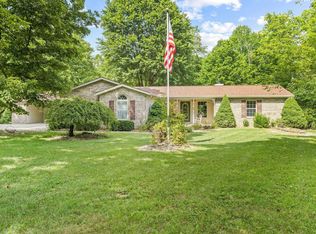ENJOY SITTING OUT ON THE BACK DECK OR THE ENCLOSED PORCH AND WATCH THE WILDLIFE COME TO YOUR STOCKED POND OR YOUR BACKDOOR. THIS NEWER BUILT 3BR 2 1/2BA BRICK HOME HAS A LOT TO OFFER SOMEONE LOOKING FOR THE MOST PERFECT SETTING ON 2.54+/-ACRES. LARGE LIVING ROOM WITH WOOD BURNING FIREPLACE AND LARGE KITCHEN WITH SEVERAL BEAUTIFUL CABINETS IS JUST A FEW OF THE AMMENITIES OF THIS ATTRACTIVE HOME. APPROX. 26X50 POLEBARN FOR ALL YOUR HOBBIES OR ANIMALS. 1C-ATT. GARAGE ALONG WITH 2C-CARPORT.
This property is off market, which means it's not currently listed for sale or rent on Zillow. This may be different from what's available on other websites or public sources.

