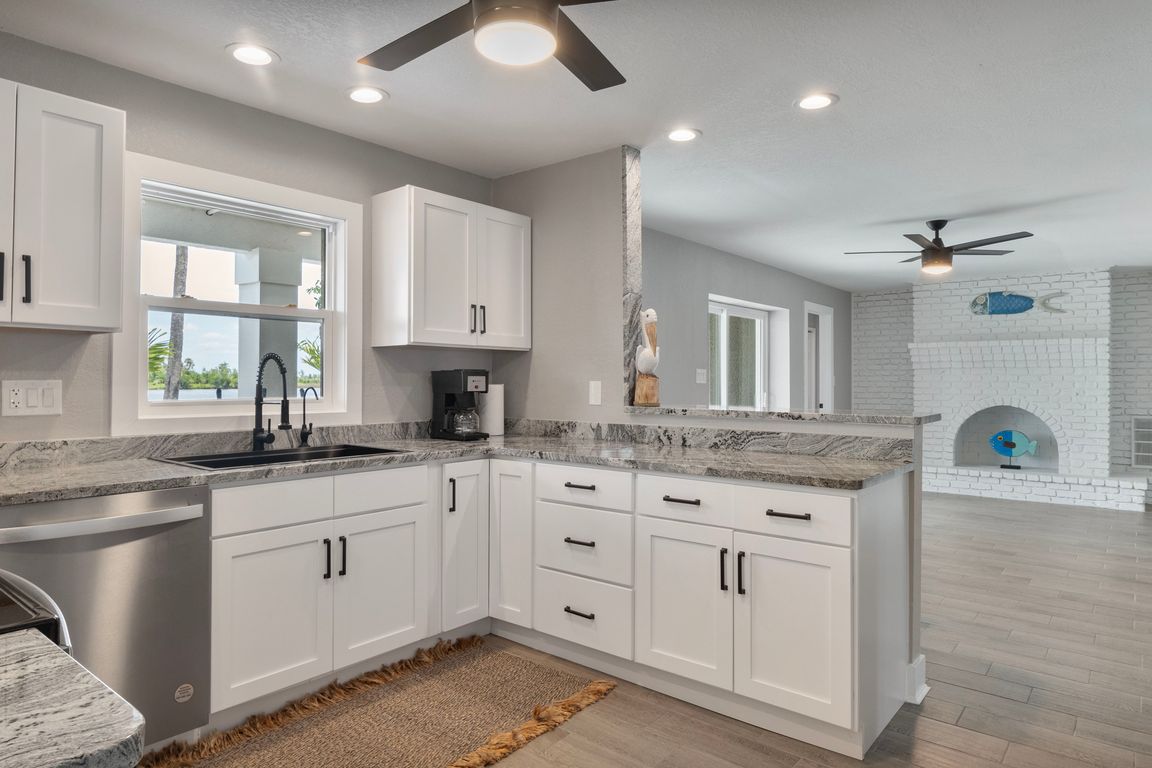
For salePrice cut: $29.9K (10/23)
$919,999
5beds
3,684sqft
9610 SW Yacht Dr, Arcadia, FL 34269
5beds
3,684sqft
Single family residence
Built in 1974
0.75 Acres
1 Attached garage space
$250 price/sqft
What's special
Four additional bedroomsExpansive nearly acre-sized lotCharming shed and gazeboImpeccably designed turnkey homeBeautiful tile flooringCozy sitting roomLong driveway
Nestled along the tranquil banks of the Peace River, this exceptional property offers a haven of waterfront living at its finest. Boasting an impressive 300 feet of water frontage, it presents an ideal setting for boating enthusiasts, complete with the perfect spot for installing a boat lift. Stepping ...
- 303 days |
- 264 |
- 17 |
Source: Stellar MLS,MLS#: A4613035 Originating MLS: Port Charlotte
Originating MLS: Port Charlotte
Travel times
Kitchen
Living Room
Dining Room
Zillow last checked: 7 hours ago
Listing updated: October 23, 2025 at 10:14am
Listing Provided by:
Joseph Ciarla 941-730-1247,
ANYTIME REALTY LLC 941-564-6358,
Stefany Barbosa 508-215-7031,
ANYTIME REALTY LLC
Source: Stellar MLS,MLS#: A4613035 Originating MLS: Port Charlotte
Originating MLS: Port Charlotte

Facts & features
Interior
Bedrooms & bathrooms
- Bedrooms: 5
- Bathrooms: 4
- Full bathrooms: 4
Rooms
- Room types: Attic, Family Room
Primary bedroom
- Features: En Suite Bathroom, Walk-In Closet(s)
- Level: First
- Area: 168 Square Feet
- Dimensions: 12x14
Bedroom 1
- Features: Walk-In Closet(s)
- Level: Second
- Area: 108 Square Feet
- Dimensions: 9x12
Bedroom 2
- Features: En Suite Bathroom, Built-in Closet
- Level: Second
- Area: 117 Square Feet
- Dimensions: 13x9
Bedroom 3
- Features: Built-in Closet
- Level: Second
- Area: 162 Square Feet
- Dimensions: 18x9
Bedroom 4
- Features: Built-in Closet
- Level: Second
- Area: 154 Square Feet
- Dimensions: 14x11
Primary bathroom
- Level: First
- Area: 48 Square Feet
- Dimensions: 6x8
Bathroom 1
- Level: First
- Area: 32 Square Feet
- Dimensions: 4x8
Balcony porch lanai
- Level: Second
- Area: 190 Square Feet
- Dimensions: 38x5
Dining room
- Level: First
- Area: 120 Square Feet
- Dimensions: 10x12
Family room
- Level: Second
- Area: 399 Square Feet
- Dimensions: 21x19
Family room
- Level: First
- Area: 209 Square Feet
- Dimensions: 19x11
Kitchen
- Level: First
- Area: 156 Square Feet
- Dimensions: 13x12
Living room
- Level: First
- Area: 238 Square Feet
- Dimensions: 17x14
Heating
- Central
Cooling
- Central Air
Appliances
- Included: Dishwasher, Disposal, Dryer, Range, Refrigerator, Washer
- Laundry: Laundry Room
Features
- Ceiling Fan(s), Crown Molding, Primary Bedroom Main Floor, Split Bedroom, Stone Counters
- Flooring: Laminate, Tile
- Doors: French Doors, Sliding Doors
- Windows: Storm Window(s)
- Has fireplace: Yes
- Fireplace features: Family Room, Wood Burning
Interior area
- Total structure area: 4,960
- Total interior livable area: 3,684 sqft
Property
Parking
- Total spaces: 1
- Parking features: Boat, Driveway, Garage Faces Side, Oversized, RV Access/Parking
- Attached garage spaces: 1
- Has uncovered spaces: Yes
- Details: Garage Dimensions: 22x22
Features
- Levels: Two
- Stories: 2
- Patio & porch: Front Porch, Patio
- Exterior features: Balcony, Lighting, Private Mailbox
- Has spa: Yes
- Spa features: Heated, In Ground
- Has view: Yes
- View description: Water, Intracoastal Waterway, River
- Has water view: Yes
- Water view: Water,Intracoastal Waterway,River
- Waterfront features: Intracoastal Waterway, River Front, Intracoastal Waterway Access, River Access
- Body of water: PEACE RIVER
Lot
- Size: 0.75 Acres
- Features: Cul-De-Sac
Details
- Additional structures: Gazebo, Shed(s)
- Parcel number: 223923009300G00080
- Zoning: RSF-5
- Special conditions: None
Construction
Type & style
- Home type: SingleFamily
- Property subtype: Single Family Residence
Materials
- Stucco
- Foundation: Block
- Roof: Metal
Condition
- New construction: No
- Year built: 1974
Utilities & green energy
- Sewer: Septic Tank
- Water: Well
- Utilities for property: Electricity Available
Community & HOA
Community
- Subdivision: DESOTO PEACE RIVER HEIGHTS
HOA
- Has HOA: No
- Pet fee: $0 monthly
Location
- Region: Arcadia
Financial & listing details
- Price per square foot: $250/sqft
- Tax assessed value: $201,517
- Annual tax amount: $3,648
- Date on market: 6/6/2024
- Listing terms: Cash,Conventional,FHA,VA Loan
- Ownership: Fee Simple
- Total actual rent: 0
- Electric utility on property: Yes
- Road surface type: Asphalt