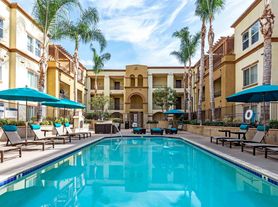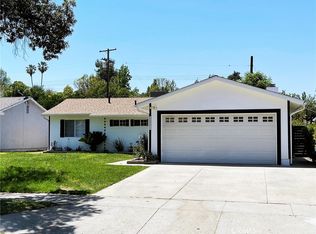Welcome to this beautifully remodeled 3-bedroom, 2-bathroom single-family home located in a quiet cul-de-sac in Chatsworth. Situated on a spacious 10K+ lot, this approximately 1,200 sq ft residence offers modern updates, hardwood floors, and central air conditioning, making it fully move-in ready.
The interior features a bright open-concept living room, an elegant dining area, and a chef's kitchen complete with granite countertops, stainless steel appliances, wood cabinetry, and a large center island. The primary suite showcases a rustic accent wall, while both bathrooms have been tastefully remodeled with high-end finishes, including marble-tiled showers and contemporary vanities.
Step outside to your private backyard retreat, featuring a covered patio, sparkling pool with spa, and a custom outdoor kitchen under a charming gazebo with built-in grill, sink, refrigerator, and beer taps. Low-maintenance turf, mature trees, and paver walkways complete the outdoor space, perfect for entertaining or relaxing.
Conveniently located near parks, shopping, dining, and major freeways, this home also offers off-street parking and is pet-friendly with approval. Tenant pays utilities; one-year lease minimum preferred.
Schedule your private showing today and experience all this exceptional Chatsworth home has to offer.
House for rent
$4,995/mo
9610 Rudnick Ave, Chatsworth, CA 91311
3beds
1,200sqft
Price may not include required fees and charges.
Singlefamily
Available now
Cats, dogs OK
Central air
Gas dryer hookup laundry
1 Parking space parking
Central, fireplace
What's special
Mature treesPrivate backyard retreatModern updatesContemporary vanitiesLarge center islandQuiet cul-de-sacSparkling pool with spa
- 84 days |
- -- |
- -- |
Travel times
Looking to buy when your lease ends?
Consider a first-time homebuyer savings account designed to grow your down payment with up to a 6% match & a competitive APY.
Facts & features
Interior
Bedrooms & bathrooms
- Bedrooms: 3
- Bathrooms: 2
- Full bathrooms: 2
Heating
- Central, Fireplace
Cooling
- Central Air
Appliances
- Laundry: Gas Dryer Hookup, Hookups
Features
- All Bedrooms Down, Breakfast Bar
- Has fireplace: Yes
Interior area
- Total interior livable area: 1,200 sqft
Property
Parking
- Total spaces: 1
- Parking features: Driveway, Covered
- Details: Contact manager
Features
- Stories: 1
- Exterior features: 2-5 Units/Acre, All Bedrooms Down, Bedroom, Breakfast Bar, Curbs, Double Pane Windows, Driveway, Gas Dryer Hookup, Heating system: Central, In Ground, Living Room, Lot Features: 2-5 Units/Acre, Pool included in rent, Private, View Type: None, Water included in rent
- Has private pool: Yes
- Has view: Yes
- View description: Contact manager
Details
- Parcel number: 2727010039
Construction
Type & style
- Home type: SingleFamily
- Property subtype: SingleFamily
Condition
- Year built: 1973
Utilities & green energy
- Utilities for property: Water
Community & HOA
HOA
- Amenities included: Pool
Location
- Region: Chatsworth
Financial & listing details
- Lease term: 12 Months
Price history
| Date | Event | Price |
|---|---|---|
| 10/13/2025 | Price change | $4,995-9.1%$4/sqft |
Source: CRMLS #SR25188537 | ||
| 8/27/2025 | Listed for rent | $5,495$5/sqft |
Source: CRMLS #SR25188537 | ||
| 4/2/2004 | Sold | $480,000+30.1%$400/sqft |
Source: Public Record | ||
| 1/9/2004 | Sold | $369,000$308/sqft |
Source: Public Record | ||

