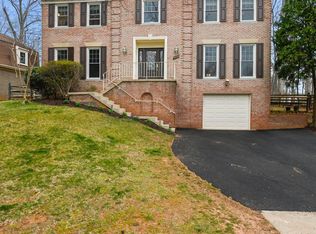Sold for $1,250,000
$1,250,000
9610 Reach Rd, Rockville, MD 20854
4beds
4,649sqft
Single Family Residence
Built in 1983
10,165 Square Feet Lot
$1,354,000 Zestimate®
$269/sqft
$5,931 Estimated rent
Home value
$1,354,000
$1.27M - $1.45M
$5,931/mo
Zestimate® history
Loading...
Owner options
Explore your selling options
What's special
Prepare to be wowed by this listing in sought-after Fallsreach. Updated with timeless charm and modern luxury. From the moment you walk in, you know this is the one! 4 nicely sized bedrooms, 4.5 updated baths with an additional lower-level nanny/guest suite. Flexible floor plan with large welcoming foyer, remodeled gourmet kitchen that opens to the breakfast and family rooms. Formal dining room and sun-filled living room. Main-level office. Primary bedroom suite with 2 walk-in closets. Updated luxury bath, separate vanities, and large walk-in tiled shower. Fantastic upper- level laundry room. Fully finished lower-level with new flooring, large recreation room with entertainment built-in and wine bar, storage closets, exercise room or guest suite, and full bath. Large deck with pretty views of the professionally landscaped garden beds and enjoyable backyard with irrigation system. Updated windows. 2-car garage. Fallsreach is known for its sense of community with parks and trails and top-rated schools. Conveniently located anywhere you need to be!
Zillow last checked: 8 hours ago
Listing updated: November 30, 2023 at 01:43am
Listed by:
Michael Matese 301-806-6829,
Compass
Bought with:
Leslie Friedson, 504495
Compass
Source: Bright MLS,MLS#: MDMC2106688
Facts & features
Interior
Bedrooms & bathrooms
- Bedrooms: 4
- Bathrooms: 5
- Full bathrooms: 4
- 1/2 bathrooms: 1
- Main level bathrooms: 1
Basement
- Area: 1974
Heating
- Forced Air, Natural Gas
Cooling
- Central Air, Electric
Appliances
- Included: Microwave, Cooktop, Dishwasher, Dryer, Double Oven, Range Hood, Refrigerator, Stainless Steel Appliance(s), Washer, Gas Water Heater
- Laundry: Upper Level
Features
- Bar, Breakfast Area, Built-in Features, Cedar Closet(s), Ceiling Fan(s), Chair Railings, Crown Molding, Family Room Off Kitchen, Open Floorplan, Floor Plan - Traditional, Kitchen - Gourmet, Recessed Lighting, Walk-In Closet(s)
- Flooring: Hardwood, Wood
- Basement: Finished,Windows,Walk-Out Access,Improved
- Number of fireplaces: 1
- Fireplace features: Gas/Propane
Interior area
- Total structure area: 5,111
- Total interior livable area: 4,649 sqft
- Finished area above ground: 3,137
- Finished area below ground: 1,512
Property
Parking
- Total spaces: 2
- Parking features: Inside Entrance, Garage Faces Front, Attached
- Attached garage spaces: 2
Accessibility
- Accessibility features: None
Features
- Levels: Three
- Stories: 3
- Patio & porch: Deck
- Exterior features: Lighting, Underground Lawn Sprinkler
- Pool features: None
Lot
- Size: 10,165 sqft
- Features: Landscaped
Details
- Additional structures: Above Grade, Below Grade
- Parcel number: 161001866452
- Zoning: R200
- Special conditions: Standard
Construction
Type & style
- Home type: SingleFamily
- Architectural style: Colonial
- Property subtype: Single Family Residence
Materials
- Brick
- Foundation: Block
Condition
- Very Good
- New construction: No
- Year built: 1983
Utilities & green energy
- Sewer: Public Sewer
- Water: Public
Community & neighborhood
Location
- Region: Rockville
- Subdivision: Fallsreach
HOA & financial
HOA
- Has HOA: Yes
- HOA fee: $780 annually
Other
Other facts
- Listing agreement: Exclusive Right To Sell
- Ownership: Fee Simple
Price history
| Date | Event | Price |
|---|---|---|
| 11/30/2023 | Sold | $1,250,000-3.5%$269/sqft |
Source: | ||
| 10/30/2023 | Pending sale | $1,295,000$279/sqft |
Source: | ||
| 10/19/2023 | Contingent | $1,295,000$279/sqft |
Source: | ||
| 9/14/2023 | Listed for sale | $1,295,000+172.6%$279/sqft |
Source: | ||
| 8/6/1998 | Sold | $475,000$102/sqft |
Source: Public Record Report a problem | ||
Public tax history
| Year | Property taxes | Tax assessment |
|---|---|---|
| 2025 | $12,913 +8.3% | $1,121,500 +8.3% |
| 2024 | $11,923 +8.9% | $1,035,733 +9% |
| 2023 | $10,946 +14.8% | $949,967 +9.9% |
Find assessor info on the county website
Neighborhood: 20854
Nearby schools
GreatSchools rating
- 9/10Beverly Farms Elementary SchoolGrades: PK-5Distance: 1.2 mi
- 9/10Herbert Hoover Middle SchoolGrades: 6-8Distance: 1.3 mi
- 9/10Winston Churchill High SchoolGrades: 9-12Distance: 1.6 mi
Schools provided by the listing agent
- Elementary: Beverly Farms
- Middle: Herbert Hoover
- High: Winston Churchill
- District: Montgomery County Public Schools
Source: Bright MLS. This data may not be complete. We recommend contacting the local school district to confirm school assignments for this home.

Get pre-qualified for a loan
At Zillow Home Loans, we can pre-qualify you in as little as 5 minutes with no impact to your credit score.An equal housing lender. NMLS #10287.
