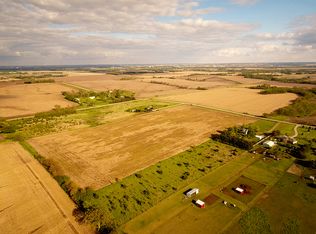Sold for $1,500,000 on 09/22/25
$1,500,000
9610 Raymond Rd, Lincoln, NE 68517
5beds
5,452sqft
Single Family Residence
Built in 2021
19.31 Acres Lot
$1,521,200 Zestimate®
$275/sqft
$5,120 Estimated rent
Home value
$1,521,200
$1.38M - $1.67M
$5,120/mo
Zestimate® history
Loading...
Owner options
Explore your selling options
What's special
Welcome to this custom built farmhouse inspired home that sits on nearly 20 acres overlooking the countryside just a short 10 miles north of Lincoln. The heart of the home features a large open kitchen and butlers pantry, vaulted ceilings with rustic beams and a cozy fireplace to gather around. Upstairs is 3 bedrooms, 2 baths, a lounging area and a study nook. One of these bedrooms has access to an attic space that could easily be converted into a more private living space. Downstairs is a large family/rec room, complete with wet bar and media/theater room. Outside, the views are breathtaking! The possibilities for this acreage are endless! The property has ample parking space and a 72x42 Cleary building that boasts an office, 1/2 bath, concrete floor, spray foam insulation and plenty of space to store cars, machinery, etc. This is not just a home but a lifestyle, a tranquil space to create lasting memories
Zillow last checked: 8 hours ago
Listing updated: September 29, 2025 at 12:58pm
Listed by:
Deena Weatherwax 402-326-0204,
Nebraska Realty,
Heidi Wubbels 402-610-3121,
Nebraska Realty
Bought with:
Connie Boender, 20060187
HOME Real Estate
Source: GPRMLS,MLS#: 22502336
Facts & features
Interior
Bedrooms & bathrooms
- Bedrooms: 5
- Bathrooms: 5
- Full bathrooms: 2
- 3/4 bathrooms: 2
- 1/2 bathrooms: 1
- Main level bathrooms: 2
Primary bedroom
- Features: Walk-In Closet(s)
- Level: Main
- Area: 241.68
- Dimensions: 15.9 x 15.2
Bedroom 2
- Features: Walk-In Closet(s)
- Level: Second
- Area: 156
- Dimensions: 13 x 12
Bedroom 3
- Features: Walk-In Closet(s)
- Level: Second
- Area: 110
- Dimensions: 10 x 11
Bedroom 4
- Features: Walk-In Closet(s)
- Level: Second
- Area: 183.54
- Dimensions: 13.8 x 13.3
Bedroom 5
- Features: Walk-In Closet(s)
- Level: Basement
Primary bathroom
- Features: Full
Kitchen
- Features: Pantry, Luxury Vinyl Tile
- Level: Main
- Area: 288
- Dimensions: 18 x 16
Basement
- Area: 2293
Office
- Level: Main
- Area: 110
- Dimensions: 10 x 11
Heating
- Propane, Water Source, Geothermal
Cooling
- Other
Appliances
- Included: Water Purifier, Range, Refrigerator, Water Softener, Washer, Dishwasher, Dryer, Disposal, Microwave
Features
- Wet Bar, High Ceilings, Ceiling Fan(s), Drain Tile, Pantry
- Flooring: Vinyl, Carpet, Ceramic Tile, Luxury Vinyl, Plank
- Basement: Egress
- Number of fireplaces: 2
- Fireplace features: Direct-Vent Gas Fire, Great Room
Interior area
- Total structure area: 5,452
- Total interior livable area: 5,452 sqft
- Finished area above ground: 3,602
- Finished area below ground: 1,850
Property
Parking
- Total spaces: 3
- Parking features: Attached, Detached, Extra Parking Slab, Garage Door Opener
- Attached garage spaces: 3
- Has uncovered spaces: Yes
Features
- Levels: One and One Half
- Patio & porch: Porch, Covered Patio
- Exterior features: Sprinkler System, Drain Tile
- Has private pool: Yes
- Pool features: In Ground
- Has spa: Yes
- Spa features: Hot Tub/Spa
- Fencing: Chain Link
Lot
- Size: 19.31 Acres
- Dimensions: 1294 x 668 x 1276 x 668 appro x .
- Features: Over 10 up to 20 Acres
Details
- Additional structures: Outbuilding
- Parcel number: 1935400010000
- Other equipment: Sump Pump
Construction
Type & style
- Home type: SingleFamily
- Property subtype: Single Family Residence
Materials
- Masonite
- Foundation: Concrete Perimeter
- Roof: Composition,Metal
Condition
- Not New and NOT a Model
- New construction: No
- Year built: 2021
Utilities & green energy
- Sewer: Private Sewer
- Water: Private, Well
- Utilities for property: Electricity Available, Propane, Water Available, Sewer Available
Community & neighborhood
Security
- Security features: Security System
Location
- Region: Lincoln
- Subdivision: Rural 3700N
Other
Other facts
- Listing terms: VA Loan,FHA,Conventional,Cash
- Ownership: Fee Simple
Price history
| Date | Event | Price |
|---|---|---|
| 9/22/2025 | Sold | $1,500,000-11.8%$275/sqft |
Source: | ||
| 7/28/2025 | Pending sale | $1,700,000$312/sqft |
Source: | ||
| 1/27/2025 | Listed for sale | $1,700,000-8.1%$312/sqft |
Source: | ||
| 1/27/2025 | Listing removed | $1,850,000$339/sqft |
Source: | ||
| 10/18/2024 | Listed for sale | $1,850,000+1250.4%$339/sqft |
Source: | ||
Public tax history
| Year | Property taxes | Tax assessment |
|---|---|---|
| 2024 | $10,808 -22.2% | $1,078,300 +3% |
| 2023 | $13,900 +282% | $1,047,000 +378.3% |
| 2022 | $3,639 +159.8% | $218,900 +158.1% |
Find assessor info on the county website
Neighborhood: 68517
Nearby schools
GreatSchools rating
- 7/10Waverly Intermediate SchoolGrades: 3-5Distance: 4.7 mi
- 9/10Waverly Middle SchoolGrades: 6-8Distance: 4.9 mi
- 8/10Waverly High SchoolGrades: 9-12Distance: 4.6 mi
Schools provided by the listing agent
- Elementary: Hamlow
- Middle: Waverly
- High: Waverly
- District: Waverly
Source: GPRMLS. This data may not be complete. We recommend contacting the local school district to confirm school assignments for this home.

Get pre-qualified for a loan
At Zillow Home Loans, we can pre-qualify you in as little as 5 minutes with no impact to your credit score.An equal housing lender. NMLS #10287.
