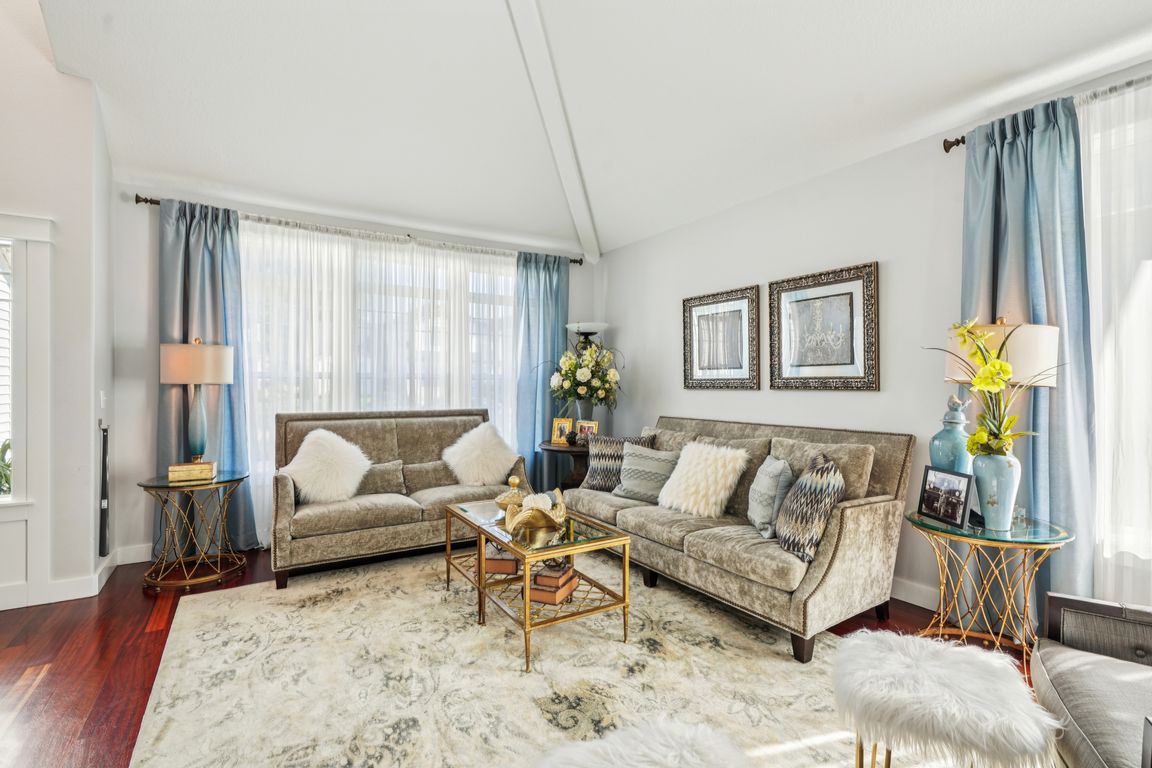
ActivePrice cut: $24K (10/6)
$625,000
4beds
2,505sqft
9610 NE 87th Ave, Vancouver, WA 98662
4beds
2,505sqft
Residential, single family residence
Built in 2004
5,227 sqft
2 Attached garage spaces
$250 price/sqft
What's special
Lovingly Maintained One-Owner Home Backing to Serene Greenbelt. Welcome to this stunning two-story residence, lovingly cared for by the same owners for over 20 years. Nestled against a tranquil greenbelt, this home combines timeless craftsmanship with modern comfort. Step into the soaring two-story entry with cherry hardwood floors and a stone-accented ...
- 16 days |
- 637 |
- 31 |
Source: RMLS (OR),MLS#: 658491720
Travel times
Living Room
Kitchen
Primary Bedroom
Zillow last checked: 7 hours ago
Listing updated: October 06, 2025 at 02:46am
Listed by:
Stan Golosinskiy 360-513-3331,
Handris Realty Company
Source: RMLS (OR),MLS#: 658491720
Facts & features
Interior
Bedrooms & bathrooms
- Bedrooms: 4
- Bathrooms: 3
- Full bathrooms: 2
- Partial bathrooms: 1
- Main level bathrooms: 1
Rooms
- Room types: Bedroom 4, Bedroom 2, Bedroom 3, Dining Room, Family Room, Kitchen, Living Room, Primary Bedroom
Primary bedroom
- Level: Upper
Bedroom 2
- Level: Upper
Bedroom 3
- Level: Upper
Bedroom 4
- Level: Main
Dining room
- Level: Main
Family room
- Level: Main
Kitchen
- Level: Main
Living room
- Level: Main
Heating
- Forced Air
Cooling
- Central Air
Appliances
- Included: Built-In Range, Dishwasher, Disposal, Free-Standing Refrigerator, Washer/Dryer, Gas Water Heater
- Laundry: Laundry Room
Features
- Central Vacuum, High Ceilings, Vaulted Ceiling(s), Pantry
- Flooring: Engineered Hardwood, Hardwood
- Basement: Crawl Space
- Number of fireplaces: 1
- Fireplace features: Gas
Interior area
- Total structure area: 2,505
- Total interior livable area: 2,505 sqft
Video & virtual tour
Property
Parking
- Total spaces: 2
- Parking features: Driveway, Attached
- Attached garage spaces: 2
- Has uncovered spaces: Yes
Features
- Levels: Two
- Stories: 2
- Patio & porch: Covered Deck
- Fencing: Fenced
Lot
- Size: 5,227.2 Square Feet
- Features: Greenbelt, Level, SqFt 5000 to 6999
Details
- Parcel number: 155537018
Construction
Type & style
- Home type: SingleFamily
- Property subtype: Residential, Single Family Residence
Materials
- Vinyl Siding
- Foundation: Concrete Perimeter
- Roof: Composition
Condition
- Approximately
- New construction: No
- Year built: 2004
Utilities & green energy
- Gas: Gas
- Sewer: Public Sewer
- Water: Public
- Utilities for property: Cable Connected
Community & HOA
HOA
- Has HOA: No
Location
- Region: Vancouver
Financial & listing details
- Price per square foot: $250/sqft
- Tax assessed value: $519,572
- Annual tax amount: $5,254
- Date on market: 9/22/2025
- Listing terms: Cash,Conventional,VA Loan
- Road surface type: Paved