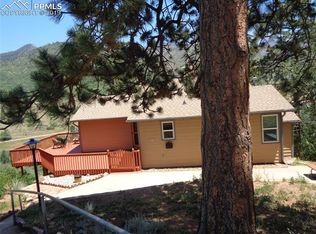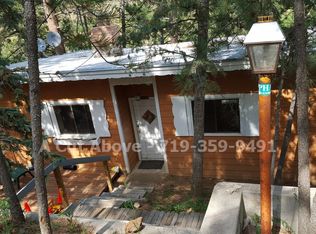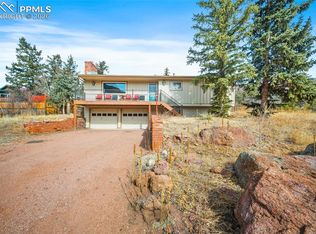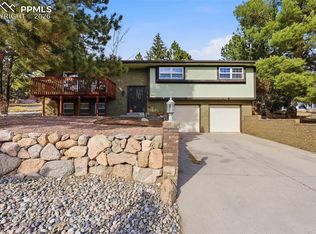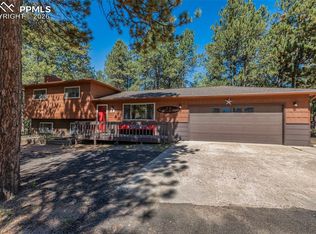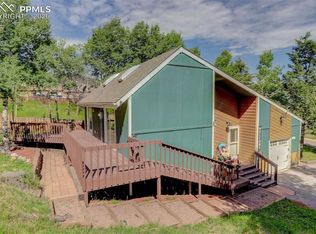Welcome to Your Perfect Mountain Home! This home is located in Cascade-Chipita Park which is just minutes to Colorado Springs, Manitou Springs, and Woodland Park, but makes you feel you are in your own private mountain hide-away. A little over 2 acres of land that includes multiple lots, with a street connecting to the lower part allowing for a second structure or home to have a driveway built for. Ranch Style home with two bedrooms upstairs and one in the basement. Main level features a wood-burning fireplace and walk out to a wrap-around deck. Updated kitchen with stainless appliances and quartz countertops, eat-in dining space, and open shelving. Finished walk out basement with 2nd fireplace and open rec room or family room with dry bar. 3rd bedroom with a full bath and large laundry/storage room in the basement. The garage is oversized and will fit 2 full size pickup trucks plus extra space. Located between two mountain sides you have gorgeous views, with nature all around you! This would be a perfect home for anyone wanting mountain living but minutes to all conveniences, or could be a great short-term rental, or could be subdivided.
For sale
Price cut: $16K (12/5)
$599,000
9610 Mohawk Trl, Cascade, CO 80809
3beds
1,824sqft
Est.:
Single Family Residence
Built in 1973
2.01 Acres Lot
$-- Zestimate®
$328/sqft
$-- HOA
What's special
Gorgeous viewsSecond structure or homeWrap-around deckStainless appliancesFinished walk out basementQuartz countertopsOpen rec room
- 192 days |
- 1,902 |
- 103 |
Likely to sell faster than
Zillow last checked: 8 hours ago
Listing updated: December 04, 2025 at 10:35am
Listed by:
Rachel Anne Pugia 719-330-5556,
Acquire Homes Inc,
Tracey Witte 720-955-8582
Source: Pikes Peak MLS,MLS#: 7485526
Tour with a local agent
Facts & features
Interior
Bedrooms & bathrooms
- Bedrooms: 3
- Bathrooms: 2
- Full bathrooms: 2
Basement
- Area: 884
Heating
- Baseboard, Hot Water
Cooling
- None
Appliances
- Included: 220v in Kitchen, Dishwasher, Dryer, Exhaust Fan, Oven, Range, Refrigerator, Washer
- Laundry: In Basement, Electric Hook-up
Features
- Dry Bar
- Flooring: Carpet, Tile
- Windows: Window Coverings
- Basement: Partially Finished
- Has fireplace: Yes
- Fireplace features: Basement
Interior area
- Total structure area: 1,824
- Total interior livable area: 1,824 sqft
- Finished area above ground: 940
- Finished area below ground: 884
Property
Parking
- Total spaces: 2
- Parking features: Attached, Even with Main Level, Garage Door Opener, Oversized
- Attached garage spaces: 2
Features
- Patio & porch: Covered, Wood Deck
- Fencing: None
- Has view: Yes
- View description: Mountain(s)
Lot
- Size: 2.01 Acres
- Features: Hillside, Rural, Sloped, Wooded, No Landscaping
Details
- Parcel number: 8316101028
Construction
Type & style
- Home type: SingleFamily
- Architectural style: Ranch
- Property subtype: Single Family Residence
Materials
- Other, Frame
- Foundation: Walk Out
- Roof: Composite Shingle
Condition
- Existing Home
- New construction: No
- Year built: 1973
Utilities & green energy
- Water: Municipal
- Utilities for property: Electricity Connected
Community & HOA
Location
- Region: Cascade
Financial & listing details
- Price per square foot: $328/sqft
- Tax assessed value: $566,500
- Annual tax amount: $2,544
- Date on market: 8/12/2025
- Listing terms: Cash,Conventional,FHA,VA Loan
- Electric utility on property: Yes
Estimated market value
Not available
Estimated sales range
Not available
Not available
Price history
Price history
| Date | Event | Price |
|---|---|---|
| 12/5/2025 | Price change | $599,000-2.6%$328/sqft |
Source: | ||
| 8/12/2025 | Price change | $615,000-3.1%$337/sqft |
Source: | ||
| 6/23/2025 | Price change | $635,000-1.6%$348/sqft |
Source: | ||
| 5/30/2025 | Price change | $645,000-0.8%$354/sqft |
Source: | ||
| 5/8/2025 | Listed for sale | $649,900-1.5%$356/sqft |
Source: | ||
| 4/20/2025 | Listing removed | $660,000$362/sqft |
Source: | ||
| 3/20/2025 | Price change | $660,000-3.6%$362/sqft |
Source: | ||
| 2/7/2025 | Listed for sale | $685,000+24.5%$376/sqft |
Source: | ||
| 1/24/2023 | Sold | $550,000-2.7%$302/sqft |
Source: Public Record Report a problem | ||
| 12/16/2022 | Contingent | $565,000$310/sqft |
Source: | ||
| 10/28/2022 | Listed for sale | $565,000$310/sqft |
Source: | ||
Public tax history
Public tax history
| Year | Property taxes | Tax assessment |
|---|---|---|
| 2024 | $2,396 +47.7% | $37,960 |
| 2023 | $1,622 -4.1% | $37,960 +80.5% |
| 2022 | $1,691 | $21,030 -2.8% |
| 2021 | -- | $21,640 +16% |
| 2020 | $940 -5.1% | $18,650 |
| 2019 | $991 +42.3% | $18,650 +17.8% |
| 2018 | $697 -11.7% | $15,830 |
| 2017 | $789 +13.3% | $15,830 +2.7% |
| 2016 | $697 +22.7% | $15,420 |
| 2015 | $568 +10.4% | $15,420 +2.9% |
| 2014 | $514 | $14,980 |
| 2013 | -- | -- |
| 2012 | -- | $15,290 |
| 2011 | $1,049 | $15,290 -4% |
| 2010 | -- | $15,920 |
| 2009 | -- | $15,920 -12% |
| 2008 | -- | $18,090 |
| 2006 | -- | $18,090 +34% |
| 2004 | -- | $13,500 |
| 2003 | $522 -48.4% | $13,500 -13.1% |
| 2002 | $1,012 +13.6% | $15,530 +16.8% |
| 2001 | $891 | $13,300 |
Find assessor info on the county website
BuyAbility℠ payment
Est. payment
$3,006/mo
Principal & interest
$2781
Property taxes
$225
Climate risks
Neighborhood: 80809
Nearby schools
GreatSchools rating
- 5/10Ute Pass Elementary SchoolGrades: PK-6Distance: 0.3 mi
- 6/10Manitou Springs Middle SchoolGrades: 6-8Distance: 6.8 mi
- 8/10Manitou Springs High SchoolGrades: 9-12Distance: 6.8 mi
Schools provided by the listing agent
- Elementary: Ute Pass
- Middle: Manitou Springs
- High: Manitou Springs
- District: Manitou Springs-14
Source: Pikes Peak MLS. This data may not be complete. We recommend contacting the local school district to confirm school assignments for this home.
