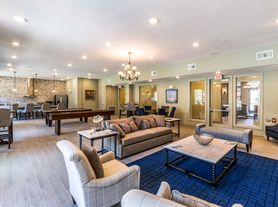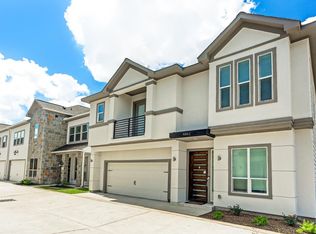Welcome to this stylish 3-bedroom, 3.5-bath home in a gated community just minutes from Houston's Medical Center. Designed for both comfort and convenience, this home offers an open-concept layout filled with natural light, soaring ceilings, and rich hardwood floors throughout. The modern kitchen features a granite island, gas cooktop, stainless steel appliances, and plenty of storage perfect for everyday cooking or entertaining. Upstairs, spacious bedrooms each come with their own full bath, giving everyone privacy and comfort. Additional highlights include a whole-home water filtration system, a 2-car garage with extra guest parking, and a flexible bonus space to fit your lifestyle. With easy access to 610 and Houston's top destinations, this home blends modern design with a welcoming community atmosphere.
Copyright notice - Data provided by HAR.com 2022 - All information provided should be independently verified.
House for rent
$2,800/mo
9610 Knights Station Dr, Houston, TX 77045
3beds
2,309sqft
Price may not include required fees and charges.
Singlefamily
Available now
-- Pets
Electric, gas, ceiling fan
Gas dryer hookup laundry
2 Attached garage spaces parking
Natural gas
What's special
Rich hardwood floorsStainless steel appliancesSpacious bedroomsGranite islandNatural lightModern kitchenSoaring ceilings
- 45 days |
- -- |
- -- |
Travel times
Looking to buy when your lease ends?
Consider a first-time homebuyer savings account designed to grow your down payment with up to a 6% match & 3.83% APY.
Facts & features
Interior
Bedrooms & bathrooms
- Bedrooms: 3
- Bathrooms: 4
- Full bathrooms: 3
- 1/2 bathrooms: 1
Heating
- Natural Gas
Cooling
- Electric, Gas, Ceiling Fan
Appliances
- Included: Dishwasher, Disposal, Dryer, Microwave, Oven, Range, Refrigerator
- Laundry: Gas Dryer Hookup, In Unit, Washer Hookup
Features
- All Bedrooms Up, Ceiling Fan(s), Primary Bed - 3rd Floor
- Flooring: Laminate
Interior area
- Total interior livable area: 2,309 sqft
Property
Parking
- Total spaces: 2
- Parking features: Attached, Covered
- Has attached garage: Yes
- Details: Contact manager
Features
- Stories: 3
- Exterior features: Additional Parking, All Bedrooms Up, Architecture Style: Contemporary/Modern, Attached, Balcony, Cleared, ENERGY STAR Qualified Appliances, Electric Gate, Flooring: Laminate, Gas Dryer Hookup, Heating: Gas, Kitchen/Dining Combo, Living Area - 2nd Floor, Living/Dining Combo, Lot Features: Cleared, Park, Pet Park, Primary Bed - 3rd Floor, Washer Hookup
Details
- Parcel number: 1383560020018
Construction
Type & style
- Home type: SingleFamily
- Property subtype: SingleFamily
Condition
- Year built: 2018
Community & HOA
Location
- Region: Houston
Financial & listing details
- Lease term: Long Term,12 Months
Price history
| Date | Event | Price |
|---|---|---|
| 9/8/2025 | Price change | $2,800-1.8%$1/sqft |
Source: | ||
| 8/29/2025 | Listed for rent | $2,850$1/sqft |
Source: | ||
| 8/29/2025 | Listing removed | $2,850$1/sqft |
Source: | ||
| 6/24/2025 | Listed for rent | $2,850$1/sqft |
Source: | ||
| 5/23/2025 | Pending sale | $405,000$175/sqft |
Source: | ||

