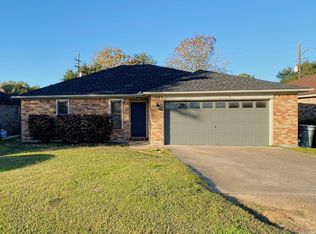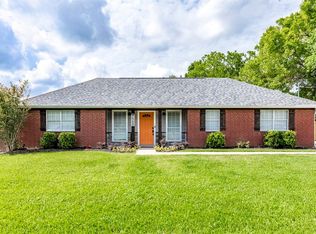Halfway down a dead end street you will find this home. Once you walk in, you will find an entertaining living space that boasts tray ceilings and a beautiful wood burning fireplace. This home also offers a split floor plan with a large master bath made for relaxing. With two bedrooms and a bathroom on the other side, you will have all the space you need!
This property is off market, which means it's not currently listed for sale or rent on Zillow. This may be different from what's available on other websites or public sources.

