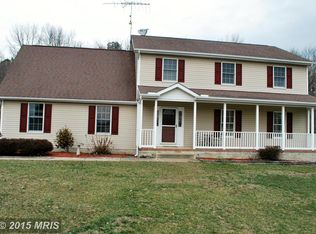Sold for $415,000
$415,000
9610 Chapel Rd, Easton, MD 21601
3beds
1,456sqft
Single Family Residence
Built in 1997
2.09 Acres Lot
$422,100 Zestimate®
$285/sqft
$2,459 Estimated rent
Home value
$422,100
Estimated sales range
Not available
$2,459/mo
Zestimate® history
Loading...
Owner options
Explore your selling options
What's special
Nestled on a picturesque 2-acre lot just 2 miles from Rt 50, this charming home is the one you’ve been waiting for! Lovingly maintained by its original owners, this single-level gem offers 3 bedrooms, 2 full baths, and serene pastoral views. Step inside to a spacious living room off the foyer, a welcoming country kitchen, and a full-size laundry room with a sink for added convenience. Enjoy the beauty of nature from the fantastic three-season sunroom—perfect for birdwatching and relaxation. The oversized two-car garage features built-in shelving and a work area, ideal for projects and extra storage. In the large private backyard, you'll find a patio where the owners once had a hot tub, plus a shed with electricity for even more storage space. The floored attic also offers storage with easy access in the house. The roof was replaced in 2020 and a Leaf Filter system was installed on the gutters. The Leaf Filter system has a lifetime transferable warranty. Located in the sought-after Chapel school district, this home offers the perfect balance of country living with easy access to town. Don’t miss your chance to own this little slice of heaven!
Zillow last checked: 8 hours ago
Listing updated: May 06, 2025 at 12:55am
Listed by:
Traci Jordan 410-310-8606,
Meredith Fine Properties
Bought with:
Brian Wheatley, 671973
Wright Real Estate
Source: Bright MLS,MLS#: MDTA2010066
Facts & features
Interior
Bedrooms & bathrooms
- Bedrooms: 3
- Bathrooms: 2
- Full bathrooms: 2
- Main level bathrooms: 2
- Main level bedrooms: 3
Primary bedroom
- Features: Ceiling Fan(s), Flooring - Carpet
- Level: Main
- Area: 182 Square Feet
- Dimensions: 13 x 14
Bedroom 2
- Features: Flooring - Carpet, Ceiling Fan(s)
- Level: Main
- Area: 143 Square Feet
- Dimensions: 11 x 13
Bedroom 3
- Features: Flooring - Carpet, Ceiling Fan(s)
- Level: Main
- Area: 130 Square Feet
- Dimensions: 10 x 13
Primary bathroom
- Level: Main
Dining room
- Features: Ceiling Fan(s), Flooring - Laminate Plank
- Level: Main
- Area: 117 Square Feet
- Dimensions: 13 x 9
Foyer
- Features: Flooring - HardWood
- Level: Main
Other
- Level: Main
Kitchen
- Features: Flooring - Laminate Plank
- Level: Main
- Area: 130 Square Feet
- Dimensions: 13 x 10
Laundry
- Level: Main
- Area: 54 Square Feet
- Dimensions: 9 x 6
Living room
- Features: Ceiling Fan(s), Flooring - Carpet
- Level: Main
- Area: 221 Square Feet
- Dimensions: 17 x 13
Other
- Level: Main
- Area: 192 Square Feet
- Dimensions: 16 x 12
Heating
- Heat Pump, Electric
Cooling
- Central Air, Ceiling Fan(s), Heat Pump, Electric
Appliances
- Included: Dishwasher, Dryer, Exhaust Fan, Oven/Range - Electric, Range Hood, Refrigerator, Washer, Water Heater, Electric Water Heater
- Laundry: Main Level, Laundry Room
Features
- Flooring: Carpet, Vinyl, Laminate, Hardwood
- Doors: Six Panel, Sliding Glass, Storm Door(s)
- Has basement: No
- Has fireplace: No
Interior area
- Total structure area: 1,456
- Total interior livable area: 1,456 sqft
- Finished area above ground: 1,456
- Finished area below ground: 0
Property
Parking
- Total spaces: 4
- Parking features: Garage Faces Front, Oversized, Garage Door Opener, Attached, Driveway
- Attached garage spaces: 2
- Uncovered spaces: 2
Accessibility
- Accessibility features: None
Features
- Levels: One
- Stories: 1
- Exterior features: Sidewalks, Satellite Dish, Flood Lights
- Pool features: None
- Has view: Yes
- View description: Scenic Vista
Lot
- Size: 2.09 Acres
Details
- Additional structures: Above Grade, Below Grade
- Parcel number: 2104148479
- Zoning: A2
- Special conditions: Probate Listing
Construction
Type & style
- Home type: SingleFamily
- Architectural style: Ranch/Rambler
- Property subtype: Single Family Residence
Materials
- Vinyl Siding
- Foundation: Crawl Space
- Roof: Architectural Shingle
Condition
- New construction: No
- Year built: 1997
Details
- Builder name: Nanticoke Homes
Utilities & green energy
- Sewer: Septic = # of BR
- Water: Well
Community & neighborhood
Location
- Region: Easton
- Subdivision: Klyndyke
Other
Other facts
- Listing agreement: Exclusive Right To Sell
- Ownership: Fee Simple
Price history
| Date | Event | Price |
|---|---|---|
| 4/24/2025 | Sold | $415,000-2.4%$285/sqft |
Source: | ||
| 4/8/2025 | Pending sale | $425,000$292/sqft |
Source: | ||
| 3/16/2025 | Contingent | $425,000$292/sqft |
Source: | ||
| 3/7/2025 | Listed for sale | $425,000+865.9%$292/sqft |
Source: | ||
| 3/20/1997 | Sold | $44,000$30/sqft |
Source: Public Record Report a problem | ||
Public tax history
| Year | Property taxes | Tax assessment |
|---|---|---|
| 2025 | -- | $257,233 +5.7% |
| 2024 | $2,198 +11.9% | $243,367 +6% |
| 2023 | $1,963 +9.9% | $229,500 |
Find assessor info on the county website
Neighborhood: 21601
Nearby schools
GreatSchools rating
- 9/10Chapel District Elementary SchoolGrades: PK-5Distance: 3.6 mi
- 4/10Easton Middle SchoolGrades: 6-8Distance: 4.4 mi
- 5/10Easton High SchoolGrades: 9-12Distance: 4.5 mi
Schools provided by the listing agent
- Elementary: Chapel
- Middle: Easton
- High: Easton
- District: Talbot County Public Schools
Source: Bright MLS. This data may not be complete. We recommend contacting the local school district to confirm school assignments for this home.
Get a cash offer in 3 minutes
Find out how much your home could sell for in as little as 3 minutes with a no-obligation cash offer.
Estimated market value$422,100
Get a cash offer in 3 minutes
Find out how much your home could sell for in as little as 3 minutes with a no-obligation cash offer.
Estimated market value
$422,100
