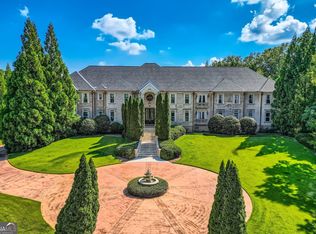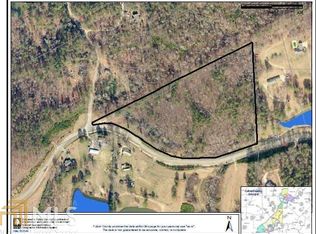Master on the Main with Custom Closet & Fireplace. House has been redone inside & out. Over 350 T spent, All rooms have lg Baseboards and Crown Molding. new granite @ tile in kitchen large great room upstairs ,Separate family room adjacent to kitchen with french doors to pool. Library with fireplace. main floor, Sun setter awning 2 masters upstairs, plus 2 other bedrooms up. 5 Car garage, secure Compound,room for tennis court . Very beautiful and serene. pool ,slide and diving board . Separate cottage for mom, 300 sq ft. RV Parking In Tandum Garage, room for horses, barn, beautiful adult trees, New cabinets doors kitchen.ordered 568 sq foot additional room upstairs could be bedroom/ craft room , many options
This property is off market, which means it's not currently listed for sale or rent on Zillow. This may be different from what's available on other websites or public sources.

