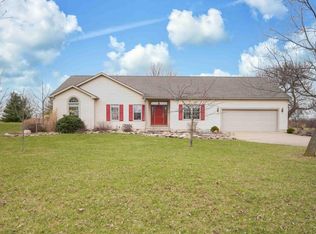Don't miss this gorgeous ranch sitting on just over 5 acres in Perkins school district! Exterior features stone accents, brick walkway and spacious (28' x 20') 2.5 car garage. Generous foyer with custom red oak flooring leads to a great room that highlights a stone wood burning fireplace with a red oak mantel, vaulted ceilings, built ins, and open floor plan. Large kitchen with breakfast bar and all appliances included for convenience. Master bedroom includes master bath (13' x 6') with ceramic tile floors and double vanity plus a (9' x 9') walk in closet. Third bedroom has French doors and could be used as an office as well. Other features include a large family room off garage, separate laundry room with 1/2 bath and multiple closets. Doesn't stop there as the outside allows for lots of wildlife sightseeing through the scenic paths, a sweet smell from the 2 peach and 3 apple trees, and room for entertaining! Dining room is wired for light fixture.
This property is off market, which means it's not currently listed for sale or rent on Zillow. This may be different from what's available on other websites or public sources.
