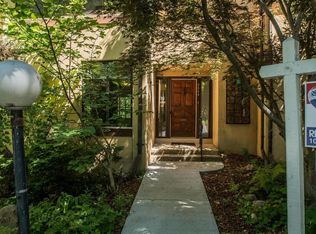Sold for $375,000 on 11/08/24
$375,000
9610 Basket Ring Rd, Columbia, MD 21045
3beds
1,627sqft
Townhouse
Built in 1972
1,518 Square Feet Lot
$376,800 Zestimate®
$230/sqft
$2,720 Estimated rent
Home value
$376,800
$350,000 - $403,000
$2,720/mo
Zestimate® history
Loading...
Owner options
Explore your selling options
What's special
Offer deadline 10/20 at 3pm .Welcome to 9610 Basket ring road. You will not find a spacious end unit townhome like this for the price. Home has 3 bedrooms, two full baths and two half baths. Exposed brick in the breakfast area. Nice tree surrounded views add to its serene feeling. Generous sized basement great for hanging out with walkout. Upstairs has three generously sized bedrooms and the primary has an enourmous window for tons of natural light. Has wood burning fireplace for the upcoming winter.
Zillow last checked: 8 hours ago
Listing updated: November 09, 2024 at 06:18am
Listed by:
Karriem Hopwood 443-812-6134,
Corner House Realty,
Listing Team: Unified Home Group
Bought with:
Miesha Suber, 662545
Long & Foster Real Estate, Inc.
Source: Bright MLS,MLS#: MDHW2045228
Facts & features
Interior
Bedrooms & bathrooms
- Bedrooms: 3
- Bathrooms: 4
- Full bathrooms: 2
- 1/2 bathrooms: 2
- Main level bathrooms: 1
Basement
- Area: 720
Heating
- Central, Natural Gas
Cooling
- Central Air, Natural Gas
Appliances
- Included: Gas Water Heater
- Laundry: Lower Level, Laundry Room
Features
- Bathroom - Tub Shower, Combination Kitchen/Dining, Combination Kitchen/Living, Dining Area, Floor Plan - Traditional, Kitchen - Galley, Kitchen - Table Space, Primary Bath(s), Walk-In Closet(s)
- Flooring: Carpet
- Basement: Connecting Stairway,Interior Entry
- Number of fireplaces: 1
- Fireplace features: Wood Burning
Interior area
- Total structure area: 2,182
- Total interior livable area: 1,627 sqft
- Finished area above ground: 1,462
- Finished area below ground: 165
Property
Parking
- Parking features: Parking Lot
Accessibility
- Accessibility features: None
Features
- Levels: Three
- Stories: 3
- Patio & porch: Deck, Patio
- Pool features: Community
- Has view: Yes
- View description: Trees/Woods
Lot
- Size: 1,518 sqft
Details
- Additional structures: Above Grade, Below Grade
- Parcel number: 1416113336
- Zoning: NT
- Special conditions: Standard
Construction
Type & style
- Home type: Townhouse
- Architectural style: Colonial
- Property subtype: Townhouse
Materials
- Stucco, Combination
- Foundation: Other
Condition
- New construction: No
- Year built: 1972
Utilities & green energy
- Sewer: Public Sewer
- Water: Public
Community & neighborhood
Location
- Region: Columbia
- Subdivision: Oakland Mills
HOA & financial
HOA
- Has HOA: Yes
- Association name: COLUMBIA ASSOCIATION
Other
Other facts
- Listing agreement: Exclusive Right To Sell
- Listing terms: Cash,Conventional,FHA,VA Loan
- Ownership: Fee Simple
Price history
| Date | Event | Price |
|---|---|---|
| 11/8/2024 | Sold | $375,000+4.2%$230/sqft |
Source: | ||
| 10/21/2024 | Pending sale | $360,000$221/sqft |
Source: | ||
| 10/21/2024 | Listing removed | $360,000$221/sqft |
Source: | ||
| 10/17/2024 | Listed for sale | $360,000+355.7%$221/sqft |
Source: | ||
| 9/19/2022 | Sold | $79,000$49/sqft |
Source: Public Record Report a problem | ||
Public tax history
| Year | Property taxes | Tax assessment |
|---|---|---|
| 2025 | -- | $289,600 +8.7% |
| 2024 | $3,000 +9.5% | $266,400 +9.5% |
| 2023 | $2,738 | $243,200 |
Find assessor info on the county website
Neighborhood: 21045
Nearby schools
GreatSchools rating
- 5/10Talbott Springs Elementary SchoolGrades: PK-5Distance: 0.1 mi
- 5/10Oakland Mills Middle SchoolGrades: 6-8Distance: 0.5 mi
- 5/10Oakland Mills High SchoolGrades: 9-12Distance: 0.5 mi
Schools provided by the listing agent
- District: Howard County Public School System
Source: Bright MLS. This data may not be complete. We recommend contacting the local school district to confirm school assignments for this home.

Get pre-qualified for a loan
At Zillow Home Loans, we can pre-qualify you in as little as 5 minutes with no impact to your credit score.An equal housing lender. NMLS #10287.
Sell for more on Zillow
Get a free Zillow Showcase℠ listing and you could sell for .
$376,800
2% more+ $7,536
With Zillow Showcase(estimated)
$384,336