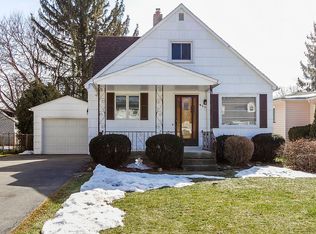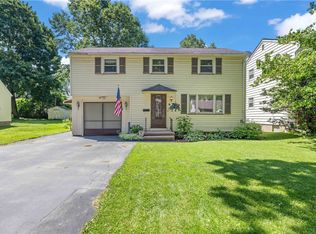Spacious & Inviting 4 BEDROOM offering in East Irondequoit! Built in 1961, This 4 bedroom, 1 & 1/2 bath Colonial has plenty of space & options for it's next owner! Lovingly Cared for and maintained. The front entry boasts a new trex front stoop. First Floor: Enter into the large living room (hardwoods under carpet) which is open to Eat In Kitchen (Large enough for a formal dining set) & open to the Kitchen. All Kitchen appliances are included! Lovely set up w/ sink overlooking the spacious, backyard! 1st floor half bath! Upstairs: 4 Generous Sized bedrooms w/ good closet space. Huge Primary Bedroom fits a King sized bed & still has plenty of space for additional furniture. Updated Full Bathroom on the 2nd floor. Partially FINISHED basement provides an extra Rec room/Living Space as well as a Studio or Office Option! 1.5 Car Attached Garage (possible to fit 2 cars tandem) w/ opener & exit to the backyard. Garage includes addn'l Storage Shed/Room in rear. FULL TEAR OFF Asphalt ROOF 2019, H20 tank 2018, Vinyl Windows. Cedar siding w/ updated paint. First Showings Thursday 7/16 beginning at 10am. All offers to be reviewed Sunday 7/19 after 2pm. Covid19 Protocols and Restrictions Apply.
This property is off market, which means it's not currently listed for sale or rent on Zillow. This may be different from what's available on other websites or public sources.

