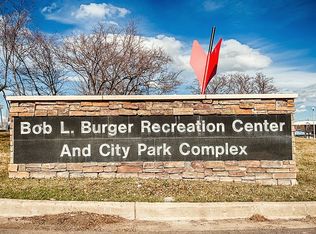Sold for $605,000 on 04/03/24
$605,000
961 Vetch Circle, Lafayette, CO 80026
3beds
1,244sqft
Single Family Residence
Built in 1982
7,162 Square Feet Lot
$600,100 Zestimate®
$486/sqft
$2,496 Estimated rent
Home value
$600,100
$570,000 - $630,000
$2,496/mo
Zestimate® history
Loading...
Owner options
Explore your selling options
What's special
Adorable multi level home in the charming town of Lafayette. Fill your days exploring your community as Old Town Lafayette is filled with local dining, shopping, and entertainment, as well as being home to many of Lafayette’s community events. The living room of this adorable home is bathed in light and feel spacious with vaulted ceilings and plank laminate wood floors. Open concept living includes the dining area, kitchen with granite counters, popular white cabinets and stainless appliances. Bathrooms have been tastefully updated and are conveninetly located near the three bedrooms. This home boasts a large front and back yard with raised garden beds perfect for relaxing or entertaining on the concrete patio. Many updates in this home in the last 5 years including new windows, new roof, new garage door, new radon and new water heater. Lafayette’s public schools are part of Colorado’s most sought-after district, Boulder Valley School District. Enjoy a day outdoors or indoors at the many parks, Olde town farmers market, Great outdoors water park, WOW Childrens museum, walking trails and nearby hiking trails. Schedule a visit to this home today!
Zillow last checked: 8 hours ago
Listing updated: October 01, 2024 at 10:51am
Listed by:
Amy Ryan 720-466-3808,
Amy Ryan Group,
Heather Teague 303-601-3241,
Amy Ryan Group
Bought with:
Gabrielle Lynch, 100074741
Real Broker, LLC DBA Real
COMMUNITY Team
Real Broker, LLC DBA Real
Source: REcolorado,MLS#: 6325840
Facts & features
Interior
Bedrooms & bathrooms
- Bedrooms: 3
- Bathrooms: 2
- Full bathrooms: 1
- 3/4 bathrooms: 1
Primary bedroom
- Level: Lower
- Area: 276 Square Feet
- Dimensions: 12 x 23
Bedroom
- Level: Upper
- Area: 132 Square Feet
- Dimensions: 11 x 12
Bedroom
- Level: Upper
- Area: 99 Square Feet
- Dimensions: 9 x 11
Primary bathroom
- Level: Lower
Bathroom
- Level: Upper
Family room
- Level: Main
- Area: 224 Square Feet
- Dimensions: 16 x 14
Kitchen
- Level: Main
- Area: 210 Square Feet
- Dimensions: 10 x 21
Laundry
- Level: Lower
Heating
- Forced Air
Cooling
- Air Conditioning-Room
Appliances
- Included: Dishwasher, Disposal, Gas Water Heater, Microwave, Oven, Refrigerator
Features
- Eat-in Kitchen, Open Floorplan, Radon Mitigation System, Vaulted Ceiling(s)
- Flooring: Carpet, Tile, Vinyl
- Windows: Double Pane Windows
- Basement: Finished
Interior area
- Total structure area: 1,244
- Total interior livable area: 1,244 sqft
- Finished area above ground: 860
Property
Parking
- Total spaces: 1
- Parking features: Garage - Attached
- Attached garage spaces: 1
Features
- Levels: Tri-Level
- Patio & porch: Patio
- Exterior features: Garden, Private Yard, Rain Gutters
- Fencing: Full
Lot
- Size: 7,162 sqft
- Features: Sprinklers In Front, Sprinklers In Rear
Details
- Parcel number: R0091880
- Special conditions: Standard
Construction
Type & style
- Home type: SingleFamily
- Property subtype: Single Family Residence
Materials
- Frame, Wood Siding
- Roof: Composition
Condition
- Year built: 1982
Utilities & green energy
- Sewer: Public Sewer
- Water: Public
- Utilities for property: Cable Available, Electricity Connected, Natural Gas Connected
Community & neighborhood
Security
- Security features: Smoke Detector(s)
Location
- Region: Lafayette
- Subdivision: Beacon Hill
Other
Other facts
- Listing terms: Cash,Conventional,FHA,VA Loan
- Ownership: Individual
- Road surface type: Paved
Price history
| Date | Event | Price |
|---|---|---|
| 4/3/2024 | Sold | $605,000+0.8%$486/sqft |
Source: | ||
| 2/28/2024 | Pending sale | $600,000$482/sqft |
Source: | ||
| 2/21/2024 | Listed for sale | $600,000$482/sqft |
Source: | ||
| 10/18/2023 | Listing removed | -- |
Source: | ||
| 10/2/2023 | Pending sale | $600,000$482/sqft |
Source: | ||
Public tax history
| Year | Property taxes | Tax assessment |
|---|---|---|
| 2024 | $3,407 +15.8% | $42,807 -1% |
| 2023 | $2,943 +1.1% | $43,221 +38% |
| 2022 | $2,911 +2.6% | $31,330 -2.8% |
Find assessor info on the county website
Neighborhood: 80026
Nearby schools
GreatSchools rating
- 5/10Sanchez Elementary SchoolGrades: PK-5Distance: 1.6 mi
- 6/10Angevine Middle SchoolGrades: 6-8Distance: 1.4 mi
- 9/10Centaurus High SchoolGrades: 9-12Distance: 1.8 mi
Schools provided by the listing agent
- Elementary: Sanchez
- Middle: Angevine
- High: Centaurus
- District: Boulder Valley RE 2
Source: REcolorado. This data may not be complete. We recommend contacting the local school district to confirm school assignments for this home.
Get a cash offer in 3 minutes
Find out how much your home could sell for in as little as 3 minutes with a no-obligation cash offer.
Estimated market value
$600,100
Get a cash offer in 3 minutes
Find out how much your home could sell for in as little as 3 minutes with a no-obligation cash offer.
Estimated market value
$600,100
